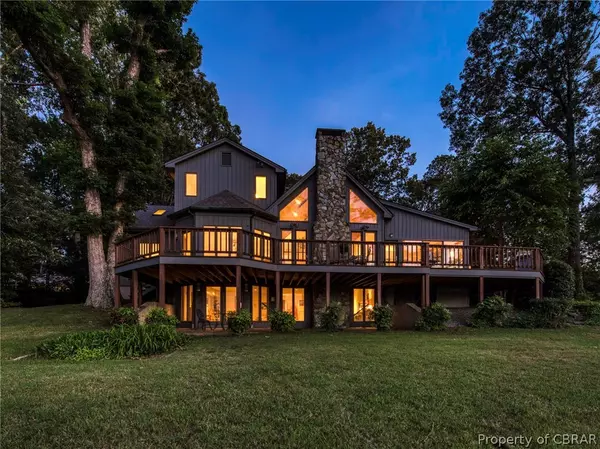For more information regarding the value of a property, please contact us for a free consultation.
Key Details
Sold Price $875,000
Property Type Single Family Home
Sub Type Detached
Listing Status Sold
Purchase Type For Sale
Square Footage 5,989 sqft
Price per Sqft $146
MLS Listing ID 2017009
Sold Date 12/29/20
Style Contemporary,Custom
Bedrooms 4
Full Baths 4
Half Baths 2
Construction Status Actual
HOA Y/N No
Year Built 1988
Annual Tax Amount $6,432
Tax Year 2020
Lot Size 5.050 Acres
Acres 5.05
Property Description
Spectacular setting on Piankatank River & Dancers Creek offers privacy, panoramic water views, deep yet protected boat anchorage just steps to your private dock. Bright, open floor plan boasts vaulted ceiling Great Room with beautiful TN mountain stone & wet bar, chef's Kitchen, formal & informal Dining, River Room, Study and spacious 1st floor Master Suite. The 2nd floor features 3 additional bedrooms & 2 baths while the huge walk-out basement features open Family Room, dining & Kitchen perfect for entertaining a crowd or separate guest quarters. This exquisite home boasts touches like beveled lead glass handmade in Williamsburg, quaint little river shack on the dock would be a perfect man cave or she shed, brand new architectural shingled roof, Andersen doors & windows, huge riverside deck & patio, 3 car attached garage, walk-up storage. Park-like setting with 5 acres of privacy, no flood insurance required and convenient to Richmond, Williamsburg & by water, the Chesapeake Bay. Year round or 2nd home...a coastal living dream come true!
Location
State VA
County Gloucester
Area 116 - Gloucester
Direction From Rt. 198 take Freewelcome Lane, left at T, continue through Carousal Farm (fencing on each side of lane), when road splits stay left then the next driveway on right. See signs.
Body of Water Piankatank Rive
Rooms
Basement Finished, Heated, Walk-Out Access, Sump Pump
Interior
Interior Features Wet Bar, Bookcases, Built-in Features, Breakfast Area, Tray Ceiling(s), Ceiling Fan(s), Cathedral Ceiling(s), Dining Area, Separate/Formal Dining Room, Double Vanity, Jetted Tub, Kitchen Island, Loft, Bath in Primary Bedroom, Main Level Primary, Solid Surface Counters, Skylights, Walk-In Closet(s)
Heating Electric, Heat Pump, Zoned
Cooling Central Air, Heat Pump, Zoned
Flooring Carpet, Ceramic Tile, Wood
Fireplaces Number 2
Fireplaces Type Stone, Wood Burning
Equipment Satellite Dish
Fireplace Yes
Window Features Leaded Glass,Skylight(s),Thermal Windows
Appliance Built-In Oven, Dryer, Dishwasher, Electric Cooking, Electric Water Heater, Microwave, Refrigerator, Water Softener, Water Heater, Washer
Laundry Washer Hookup, Dryer Hookup
Exterior
Exterior Feature Deck, Dock, Lighting
Parking Features Attached
Garage Spaces 3.0
Fence None
Pool None
Waterfront Description Creek,Dock Access,Mooring,River Front,River Access,Waterfront
Roof Type Asphalt,Shingle
Porch Front Porch, Patio, Deck
Garage Yes
Building
Lot Description Beach Front, Landscaped, Wooded, Waterfront
Story 2
Sewer Septic Tank
Water Well
Architectural Style Contemporary, Custom
Level or Stories Two
Structure Type Cedar,Drywall,Frame,Stone
New Construction No
Construction Status Actual
Schools
Elementary Schools Botetourt
Middle Schools Peasley
High Schools Gloucester
Others
Tax ID 013-9C
Ownership Individuals
Security Features Smoke Detector(s)
Financing Conventional
Read Less Info
Want to know what your home might be worth? Contact us for a FREE valuation!

Our team is ready to help you sell your home for the highest possible price ASAP

Bought with EXP Realty LLC



