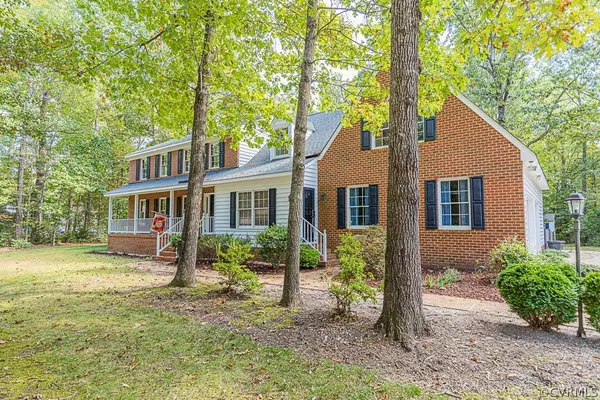For more information regarding the value of a property, please contact us for a free consultation.
Key Details
Sold Price $429,950
Property Type Single Family Home
Sub Type Detached
Listing Status Sold
Purchase Type For Sale
Square Footage 3,600 sqft
Price per Sqft $119
Subdivision Farmington
MLS Listing ID 2030861
Sold Date 12/15/20
Style Two Story,Transitional
Bedrooms 4
Full Baths 3
Half Baths 1
Construction Status Actual
HOA Fees $41/ann
HOA Y/N Yes
Year Built 1992
Annual Tax Amount $3,035
Tax Year 2020
Lot Size 3.318 Acres
Acres 3.318
Property Description
Stunning custom brick home on 3.3 acres in Old Church that includes a fenced in back yard with large back deck. Huge pole barn large enough to protect your RV and boat and a custom shed. Country front porch and 2-car side garage with workshop. Neighborhood has Pamunkey River access. 2 NEW HVAC, NEW ROOF! Hardwood floors throughout first floor and in large game room/5th bedroom upstairs. Wood burning fireplace in large great room with firebox that has access from garage, built-in bookcases and OPEN FLOOR PLAN to kitchen. French doors open to Brand new FLORIDA ROOM with ceramic tiles to enjoy breakfast and enjoy nature's scenery in your pristine backyard. Kitchen has Granite counters and island with prep sink, custom cabinets, and built in pantry and cupboard. Office with exit door. Half bath and Utility room with sink and built in ironing board. 1st Floor master bedroom with his/her WICs and master bath wis his/her vanities, Jacuzzi Tub and shower. 2nd master bedroom/bath upstairs, additional 3rd-4th bedroom that share full bath. Huge walk-up attic. Will not be on the market long, call today to make this your forever home near the river.
Location
State VA
County Hanover
Community Farmington
Area 44 - Hanover
Direction 360 east, right on old church rd., left on piping tree ferry rd., left on pamunkey river farms dr. House is located on the right hand side.
Interior
Interior Features Bookcases, Built-in Features, Eat-in Kitchen, French Door(s)/Atrium Door(s), Granite Counters, High Speed Internet, Jetted Tub, Main Level Primary, Pantry, Cable TV, Wired for Data
Heating Electric, Heat Pump
Cooling Heat Pump, Attic Fan
Flooring Carpet, Wood
Fireplaces Number 1
Fireplaces Type Masonry
Equipment Satellite Dish
Fireplace Yes
Window Features Thermal Windows
Appliance Dishwasher, Microwave, Oven, Range, Refrigerator
Exterior
Exterior Feature Storage, Shed
Parking Features Attached
Garage Spaces 2.5
Fence Back Yard, Fenced, Partial
Pool None
Community Features Boat Facilities
Waterfront Description Water Access
Roof Type Composition
Porch Front Porch
Garage Yes
Building
Story 2
Sewer Septic Tank
Water Well
Architectural Style Two Story, Transitional
Level or Stories Two
Structure Type Brick,Block,Vinyl Siding
New Construction No
Construction Status Actual
Schools
Elementary Schools Battlefield
Middle Schools Bell Creek Middle
High Schools Mechanicsville
Others
Tax ID 8766-93-1979
Ownership Individuals
Horse Property true
Financing Conventional
Read Less Info
Want to know what your home might be worth? Contact us for a FREE valuation!

Our team is ready to help you sell your home for the highest possible price ASAP

Bought with RE/MAX Commonwealth



