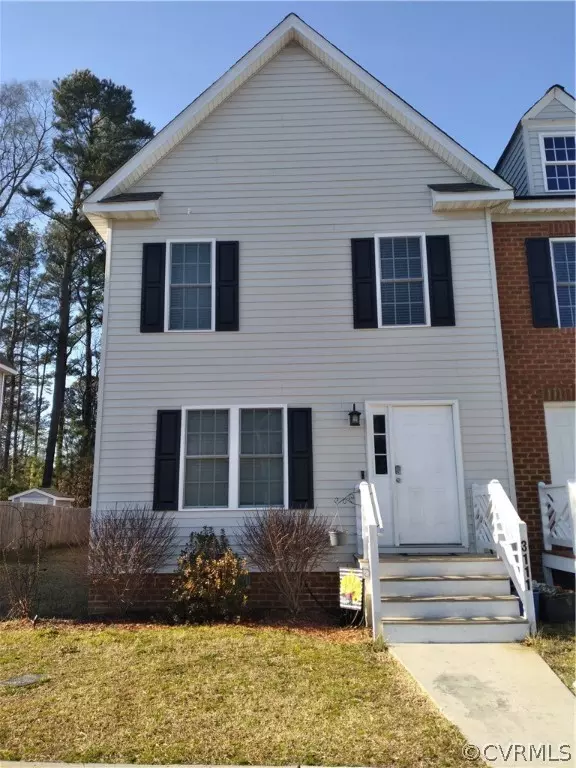For more information regarding the value of a property, please contact us for a free consultation.
Key Details
Sold Price $168,000
Property Type Townhouse
Sub Type Townhouse
Listing Status Sold
Purchase Type For Sale
Square Footage 1,520 sqft
Price per Sqft $110
Subdivision New Delaware
MLS Listing ID 2103792
Sold Date 04/30/21
Style Two Story
Bedrooms 3
Full Baths 2
Half Baths 1
Construction Status Actual
HOA Y/N No
Year Built 2013
Annual Tax Amount $495
Tax Year 2020
Lot Size 3,484 Sqft
Acres 0.08
Property Description
Welcome to this beautifully kept, 3 bed/2.5 bath townhouse in the West Point Public School District! The interior of the home features a large open concept living room and dining room, eat-in kitchen with recessed lighting and pantry, and master bedroom with double closet and attached, full bath. Two additional bedrooms with double closets and 1.5 additional baths provide plenty of space for everyone! The exterior features a fenced in backyard, detached storage shed and rear deck. Don't miss an opportunity to own this gem!
Location
State VA
County King William
Community New Delaware
Area 43 - King William
Rooms
Basement Crawl Space
Interior
Interior Features Ceiling Fan(s), Dining Area, Eat-in Kitchen, Pantry, Recessed Lighting
Heating Electric
Cooling Central Air
Flooring Carpet, Vinyl, Wood
Fireplace No
Appliance Electric Water Heater
Exterior
Exterior Feature Deck
Fence Back Yard, Fenced
Pool None
Waterfront No
Roof Type Composition,Shingle
Porch Deck
Parking Type No Garage
Garage No
Building
Story 2
Sewer Public Sewer
Water Public
Architectural Style Two Story
Level or Stories Two
Structure Type Drywall,Frame,Vinyl Siding
New Construction No
Construction Status Actual
Schools
Elementary Schools West Point
Middle Schools West Point
High Schools West Point
Others
Tax ID 63A310-6
Ownership Individuals
Financing USDA
Read Less Info
Want to know what your home might be worth? Contact us for a FREE valuation!

Our team is ready to help you sell your home for the highest possible price ASAP

Bought with Grand Heritage Homes
GET MORE INFORMATION




