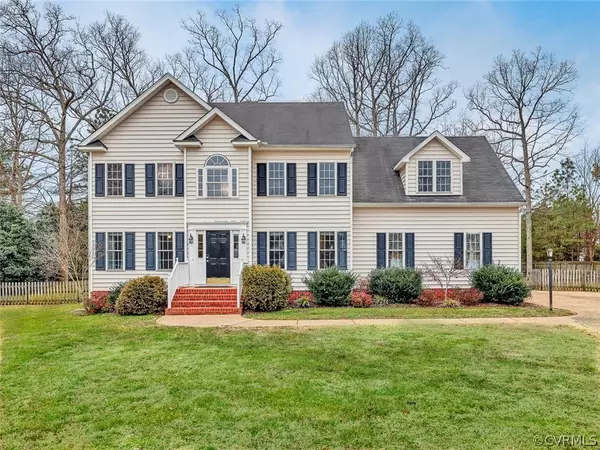For more information regarding the value of a property, please contact us for a free consultation.
Key Details
Sold Price $360,000
Property Type Single Family Home
Sub Type Detached
Listing Status Sold
Purchase Type For Sale
Square Footage 2,055 sqft
Price per Sqft $175
Subdivision Ashcake Station
MLS Listing ID 2104592
Sold Date 04/09/21
Style Colonial
Bedrooms 4
Full Baths 2
Half Baths 1
Construction Status Actual
HOA Y/N No
Year Built 2001
Annual Tax Amount $2,231
Tax Year 2020
Lot Size 0.317 Acres
Acres 0.317
Property Description
The one you've been waiting for is move-in ready! Located in the sought after neighborhood of Ashcake Station across the street from Ash Creek! No HOA Fees! This clearly loved and well maintained home is perfectly situated on a huge cul-de-sac with a fully fenced backyard. Beautiful curb appeal, Easy maintenance landscaping, irrigation system, aggregate rear patio with brick sitting wall perfect for entertaining. 2 car side entry garage, maintenance free vinyl siding, 2 zoned HVAC (natural gas) Large eat-in kitchen allows the formal dinning room to be utilized as an office, playroom or a formal dinning room. Tons of natural light and fresh paint give this home a bright clean feeling. Upstairs features 4 generous sized bedrooms. Master bedroom features an en suite bathroom and HUGE walk-in closet, The 4th bedroom/Bonus room is massive and could be used as a bedroom or media/playroom. Hurry this one won't last!
Location
State VA
County Hanover
Community Ashcake Station
Area 36 - Hanover
Direction 301 N, LEFT ON ASHCAKE RD, CROSS R/R, TURN LEFT ON ASHCAKE STATION PL THEN LEFT ON FOREST HAZE
Rooms
Basement Crawl Space
Interior
Interior Features Ceiling Fan(s), Dining Area, Separate/Formal Dining Room, Double Vanity, Eat-in Kitchen, French Door(s)/Atrium Door(s), High Ceilings, Laminate Counters, Bath in Primary Bedroom, Pantry, Walk-In Closet(s)
Heating Forced Air, Natural Gas, Zoned
Cooling Central Air
Flooring Partially Carpeted, Vinyl, Wood
Fireplaces Type Gas
Fireplace Yes
Appliance Dishwasher, Exhaust Fan, Electric Cooking, Disposal, Gas Water Heater, Oven
Laundry Washer Hookup, Dryer Hookup
Exterior
Exterior Feature Sprinkler/Irrigation, Paved Driveway
Garage Spaces 2.0
Fence Back Yard, Picket
Pool None
Community Features Curbs, Gutter(s)
Roof Type Composition,Shingle
Porch Rear Porch, Patio
Garage Yes
Building
Lot Description Cul-De-Sac
Story 2
Sewer Public Sewer
Water Public
Architectural Style Colonial
Level or Stories Two
Structure Type Frame,Vinyl Siding
New Construction No
Construction Status Actual
Schools
Elementary Schools Kersey Creek
Middle Schools Oak Knoll
High Schools Hanover
Others
Tax ID 7797-98-2936
Ownership Individuals
Financing FHA
Read Less Info
Want to know what your home might be worth? Contact us for a FREE valuation!

Our team is ready to help you sell your home for the highest possible price ASAP

Bought with Oakstone Properties



