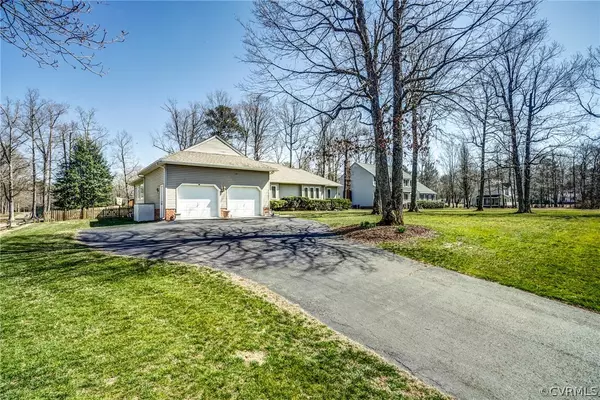For more information regarding the value of a property, please contact us for a free consultation.
Key Details
Sold Price $376,900
Property Type Single Family Home
Sub Type Detached
Listing Status Sold
Purchase Type For Sale
Square Footage 2,551 sqft
Price per Sqft $147
Subdivision Five Lakes North Point
MLS Listing ID 2106477
Sold Date 05/04/21
Style Contemporary,Ranch
Bedrooms 3
Full Baths 2
Half Baths 1
Construction Status Actual
HOA Fees $3/ann
HOA Y/N Yes
Year Built 1992
Annual Tax Amount $2,342
Tax Year 2020
Lot Size 0.630 Acres
Acres 0.63
Property Description
One-level Golf Course living at its finest! Elegant Contemporary Rancher located on the 4th green/5th tee of Brookwoods Golf Club. 2,550 sq. ft.; 3 BDs, 2-1/2 BAs includes Primary suite w/walk-in closet and en-suite bath w/tile floor, skylight, jetted tub; Foyer w/hardwood floor, skylight, coat closet; Formal LR w/hardwood floor and French doors that can be used as a Home Office; Formal DR w/hardwood floor and golf course view; Eat-in Kitchen w/Granite countertops, Travertine backsplash, upgraded SS appliances that include an upgraded 5-in-1 convection/microwave oven, pantry, luxury vinyl tile floor; large Great Room with cathedral ceiling, gas FP, hardwood floor; large Laundry room w/cabinets and direct entry from the garage; floored attic; large deck overlooking large level fenced backyard with golf course view; storage shed; ADT alarm system; Convenient to the interstate, restaurants, shopping, the new VCU Emergency Center, and New Kent's newest winery! Easy commute to Richmond & Williamsburg. Don't miss your chance to call this gorgeous house in a golf community HOME!
Location
State VA
County New Kent
Community Five Lakes North Point
Area 46 - New Kent
Direction Exit 205 (Quinton/Bottoms Bridge) off I64. S on Rt 249 to Rt 60. 60 to Rt 1208 (1.3mi). Left at Five Lakes East (Longview Dr). 2nd Left on Pinehurst Dr. Property is 3 blocks on the right.
Rooms
Basement Crawl Space
Interior
Interior Features Ceiling Fan(s), Cathedral Ceiling(s), Separate/Formal Dining Room, Double Vanity, Eat-in Kitchen, French Door(s)/Atrium Door(s), Granite Counters, Jetted Tub, Bath in Primary Bedroom, Main Level Primary, Pantry, Recessed Lighting, Skylights, Track Lighting, Walk-In Closet(s)
Heating Electric, Heat Pump, Zoned
Cooling Central Air, Heat Pump, Zoned
Flooring Ceramic Tile, Partially Carpeted, Vinyl, Wood
Fireplaces Number 1
Equipment Satellite Dish
Fireplace Yes
Window Features Skylight(s),Thermal Windows
Appliance Cooktop, Dryer, Dishwasher, Electric Cooking, Electric Water Heater, Disposal, Ice Maker, Microwave, Oven, Range, Refrigerator, Smooth Cooktop, Self Cleaning Oven, Washer
Laundry Washer Hookup, Dryer Hookup
Exterior
Exterior Feature Deck, Sprinkler/Irrigation, Storage, Shed, Paved Driveway
Parking Features Attached
Garage Spaces 2.0
Fence Back Yard, Fenced, Wood
Pool None
Community Features Golf, Putting Green
View Y/N Yes
View Golf Course
Porch Stoop, Deck
Garage Yes
Building
Lot Description Level, On Golf Course
Story 1
Sewer Septic Tank
Water Public
Architectural Style Contemporary, Ranch
Level or Stories One
Structure Type Drywall,Frame,Vinyl Siding
New Construction No
Construction Status Actual
Schools
Elementary Schools G. W. Watkins
Middle Schools New Kent
High Schools New Kent
Others
Tax ID 19B1 8E1 2
Ownership Individuals
Security Features Security System,Smoke Detector(s)
Financing Conventional
Read Less Info
Want to know what your home might be worth? Contact us for a FREE valuation!

Our team is ready to help you sell your home for the highest possible price ASAP

Bought with Long & Foster REALTORS



