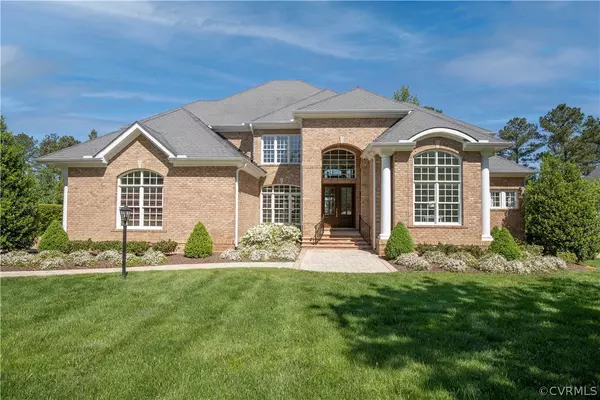For more information regarding the value of a property, please contact us for a free consultation.
Key Details
Sold Price $1,339,000
Property Type Single Family Home
Sub Type Detached
Listing Status Sold
Purchase Type For Sale
Square Footage 5,984 sqft
Price per Sqft $223
Subdivision Founders Bridge
MLS Listing ID 2113431
Sold Date 06/28/21
Style Transitional
Bedrooms 5
Full Baths 5
Half Baths 1
Construction Status Actual
HOA Fees $120/qua
HOA Y/N Yes
Year Built 2004
Annual Tax Amount $11,192
Tax Year 2019
Lot Size 0.720 Acres
Acres 0.72
Property Description
This extraordinary, custom built residence boasting almost 6,000 sq. ft. is beautifully situated on the 14th green of the Independence Golf Course in desirable Founders Bridge! The current owner just completed remodeling the entire house with the finest materials, essentially creating a brand new home! The stunning interiors include a gourmet kitchen w/island, Sub Zero refrigerator, Cove dishwasher, and a La Cornue range. A magnificent, two-story Great Room with a wall of windows overlooks the veranda and heated swimming pool & golf course. This showplace includes a luxurious, 1st floor Owner's Suite with lounge, dressing closet, and a gorgeous bathroom featuring separate soaking tub & new custom shower, double vanities, and heated marble flooring! The 1st level also boasts a handsome office with 12 ft. ceiling, hardwood flooring, and an amazing cathedral window. A delightful family room and large laundry/kitchen prep room make this versatile floor plan perfect for entertaining. Four bedroom suites and a study nook are on the 2nd level, and there is a large 3rd flr recreation room. This designer luxury home imbues fine quality craftsmanship and architectural distinction throughout!
Location
State VA
County Chesterfield
Community Founders Bridge
Area 64 - Chesterfield
Direction Winterfield Road to Entrance to Founders Bridge at Founders Bridge Boulevard. Left onto Founders Bridge Road. House is on the right.
Rooms
Basement Crawl Space
Interior
Interior Features Bookcases, Built-in Features, Balcony, Bedroom on Main Level, Tray Ceiling(s), Ceiling Fan(s), Cathedral Ceiling(s), Separate/Formal Dining Room, Double Vanity, Eat-in Kitchen, Granite Counters, High Ceilings, Kitchen Island, Bath in Primary Bedroom, Main Level Primary, Multiple Primary Suites, Pantry, Recessed Lighting, Soaking Tub, Walk-In Closet(s), Window Treatments
Heating Electric, Forced Air, Natural Gas, Zoned
Cooling Central Air, Zoned
Flooring Carpet, Marble, Tile, Wood
Fireplaces Number 1
Fireplaces Type Gas
Fireplace Yes
Window Features Palladian Window(s),Thermal Windows,Window Treatments
Appliance Dryer, Dishwasher, Gas Cooking, Disposal, Gas Water Heater, Microwave, Oven, Refrigerator, Range Hood, Stove, Tankless Water Heater, Water Purifier, Washer
Exterior
Exterior Feature Sprinkler/Irrigation, Lighting, Porch, Paved Driveway
Parking Features Attached
Garage Spaces 3.0
Fence Back Yard, Decorative, Fenced
Pool Fenced, Heated, In Ground, Pool Cover, Pool, Pool Sweep, Community
Community Features Common Grounds/Area, Clubhouse, Community Pool, Golf, Home Owners Association, Playground, Pool, Putting Green, Tennis Court(s), Trails/Paths, Sidewalks
Amenities Available Management
View Y/N Yes
View Golf Course
Roof Type Composition
Porch Rear Porch, Porch
Garage Yes
Building
Lot Description Corner Lot, Landscaped, Level, On Golf Course
Sewer Public Sewer
Water Public
Architectural Style Transitional
Level or Stories Two and One Half
Structure Type Brick,Brick Veneer,Drywall,Frame
New Construction No
Construction Status Actual
Schools
Elementary Schools Bettie Weaver
Middle Schools Robious
High Schools James River
Others
HOA Fee Include Association Management,Clubhouse,Common Areas,Pool(s),Recreation Facilities,Trash
Tax ID 718-71-95-40-500-000
Ownership Individuals,Other
Security Features Security System,Controlled Access,Smoke Detector(s)
Financing Conventional
Special Listing Condition Other
Read Less Info
Want to know what your home might be worth? Contact us for a FREE valuation!

Our team is ready to help you sell your home for the highest possible price ASAP

Bought with Virginia Capital Realty



