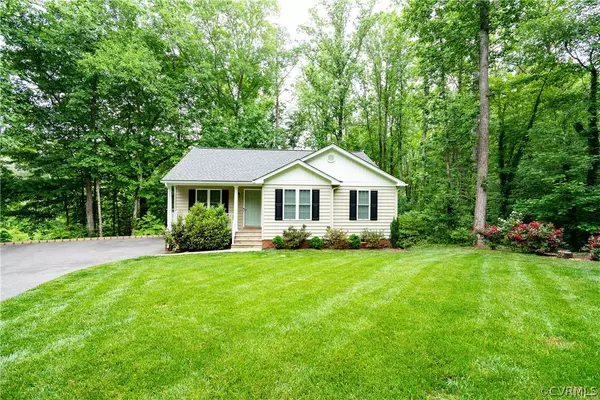For more information regarding the value of a property, please contact us for a free consultation.
Key Details
Sold Price $295,000
Property Type Single Family Home
Sub Type Detached
Listing Status Sold
Purchase Type For Sale
Square Footage 1,207 sqft
Price per Sqft $244
Subdivision Hanover Farms
MLS Listing ID 2114185
Sold Date 06/15/21
Style Ranch
Bedrooms 3
Full Baths 2
Construction Status Actual
HOA Y/N No
Year Built 2016
Annual Tax Amount $1,674
Tax Year 2020
Lot Size 1.800 Acres
Acres 1.8
Property Description
This rancher is like new, built in 2015 and sits on 1.8 acres that backs up to a creek. Pulling into the wide paved driveway you will see the beautiful landscaped yard. The home has an open floor plan with hardwood floors, granite counter tops in the kitchen, stainless steel appliances, rear deck over looking the private back yard and creek. The master suite is spacious offering a walk in closet, attached master bath with ceramic tile shower. The additional 2 bedrooms are a good size. The 12 x 24 detached shed has a garage door to park a small car or for a work shop and the roof is 3 years old. Gutter guards on the gutters, so cleaning is easier. The subdivision has a lake that you have access to and with no HOA. Convenient to I-295, shopping, restaurant's, doctors/hospital and downtown Richmond. Showings to begin 5/28.
Location
State VA
County Hanover
Community Hanover Farms
Area 44 - Hanover
Direction I-295 to Creighton Road east exit. At the round about take a right onto Cold Harbor Road. Right on Gaines Mill Road and Right on Pohite Dr. Right on Pohite Circle and the home is in the cul-de-sac.
Body of Water Boatswain Creek
Rooms
Basement Crawl Space
Interior
Interior Features Bedroom on Main Level, Eat-in Kitchen, Granite Counters, Pantry, Walk-In Closet(s)
Heating Electric, Heat Pump
Cooling Heat Pump
Flooring Partially Carpeted, Wood
Appliance Dishwasher, Electric Water Heater, Microwave, Refrigerator, Stove
Laundry Washer Hookup, Dryer Hookup
Exterior
Exterior Feature Deck, Porch, Storage, Shed, Paved Driveway
Fence None
Pool None
Waterfront Description Creek
Roof Type Composition
Topography Sloping
Porch Front Porch, Deck, Porch
Garage No
Building
Lot Description Cul-De-Sac, Landscaped, Sloped, Wooded
Story 1
Sewer Septic Tank
Water Well
Architectural Style Ranch
Level or Stories One
Additional Building Shed(s)
Structure Type Drywall,Frame,Vinyl Siding
New Construction No
Construction Status Actual
Schools
Elementary Schools Cold Harbor
Middle Schools Bell Creek Middle
High Schools Mechanicsville
Others
Tax ID 8733-06-2928
Ownership Individuals
Financing Cash
Read Less Info
Want to know what your home might be worth? Contact us for a FREE valuation!

Our team is ready to help you sell your home for the highest possible price ASAP

Bought with Hometown Realty



