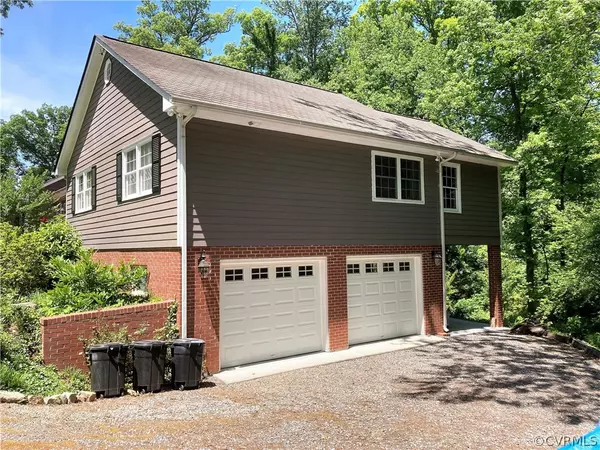For more information regarding the value of a property, please contact us for a free consultation.
Key Details
Sold Price $539,500
Property Type Single Family Home
Sub Type Detached
Listing Status Sold
Purchase Type For Sale
Square Footage 2,921 sqft
Price per Sqft $184
Subdivision Bon Air Knolls
MLS Listing ID 2114742
Sold Date 09/16/21
Style Custom,Ranch
Bedrooms 5
Full Baths 3
Half Baths 1
Construction Status Renovated
HOA Y/N No
Year Built 1953
Annual Tax Amount $3,071
Tax Year 2019
Lot Size 1.125 Acres
Acres 1.125
Property Description
Stunning, meticulously maintained home in the heart of Bon Air proper. Beautifully renovated ranch home has been added onto inside and out! SPACIOUS one-level living, OPEN FLOOR PLAN with lots of natural light. Hardwood floors throughout, Kitchen with Keeping Room, GRANITE COUNTERS, cherry cabinets, custom tile backsplash, Island with seating & built-in wine refrigerator. Formal Dining/Living Room with arched entry to Foyer and two bedrooms, hallway from Family Room/Den leads to the Master Suite and other bedrooms. Master has private luxurious bath with double vanities, jacuzzi tub and separate shower. Access the Sun Room and decking directly from Master Suite, or via the Breezeway OR Kitchen, including the 3-Season Room (Screened Porch), and HUGE DECK (31' x 24'). Extensive landscaping including mature trees, Azaleas, Dogwoods, and Roses. 2-car attached garage with basement workshop. Tons of storage inside and out, including under deck and tall crawl space. Walk across the street to Bon Air Community Association, offering pools and tennis (see website for membership details). Convenient to Chippenham & Powhite Parkways!
Location
State VA
County Chesterfield
Community Bon Air Knolls
Area 64 - Chesterfield
Direction From Buford Rd., Right onto Rockaway Rd., Keep Right on Quaker Ln.
Rooms
Basement Garage Access, Interior Entry
Interior
Interior Features Bookcases, Built-in Features, Bedroom on Main Level, Breakfast Area, Ceiling Fan(s), Cathedral Ceiling(s), Separate/Formal Dining Room, Double Vanity, French Door(s)/Atrium Door(s), Granite Counters, High Ceilings, Jetted Tub, Kitchen Island, Bath in Primary Bedroom, Recessed Lighting, Skylights, Walk-In Closet(s), Window Treatments, Paneling/Wainscoting, Workshop
Heating Electric, Heat Pump, Zoned
Cooling Central Air, Electric, Zoned
Flooring Partially Carpeted, Tile, Wood
Fireplaces Number 1
Fireplaces Type Gas, Masonry, Wood Burning
Fireplace Yes
Window Features Skylight(s),Window Treatments
Appliance Dryer, Dishwasher, Electric Cooking, Electric Water Heater, Disposal, Microwave, Oven, Refrigerator, Smooth Cooktop, Wine Cooler, Washer
Laundry Washer Hookup, Dryer Hookup
Exterior
Exterior Feature Deck, Lighting, Porch, Storage, Breezeway
Garage Attached
Garage Spaces 2.0
Fence Decorative, Fenced, Front Yard
Pool Community, Pool
Waterfront No
Roof Type Asphalt,Shingle
Porch Patio, Screened, Deck, Porch
Parking Type Attached, Basement, Circular Driveway, Garage, Garage Faces Rear, Unfinished Garage
Garage Yes
Building
Lot Description Fruit Trees, Landscaped
Story 1
Sewer Septic Tank
Water Public
Architectural Style Custom, Ranch
Level or Stories One
Structure Type Drywall,Frame,HardiPlank Type,Wood Siding
New Construction No
Construction Status Renovated
Schools
Elementary Schools Bon Air
Middle Schools Robious
High Schools James River
Others
Tax ID 755-71-60-60-600-000
Ownership Individuals
Financing Conventional
Read Less Info
Want to know what your home might be worth? Contact us for a FREE valuation!

Our team is ready to help you sell your home for the highest possible price ASAP

Bought with One South Realty Group, LLC
GET MORE INFORMATION




