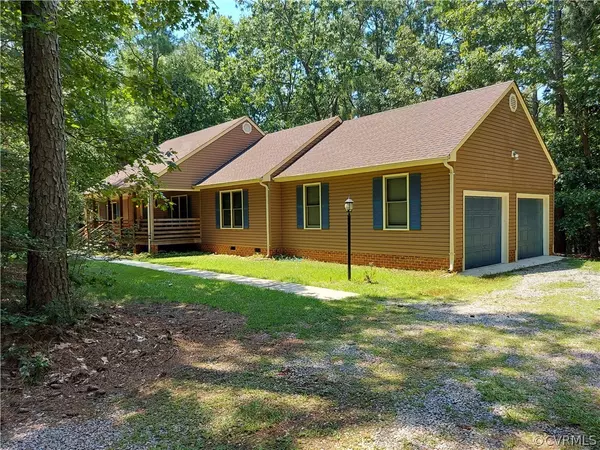For more information regarding the value of a property, please contact us for a free consultation.
Key Details
Sold Price $399,500
Property Type Single Family Home
Sub Type Detached
Listing Status Sold
Purchase Type For Sale
Square Footage 2,450 sqft
Price per Sqft $163
Subdivision Boundary Run
MLS Listing ID 2122063
Sold Date 08/20/21
Style Cape Cod
Bedrooms 5
Full Baths 3
Construction Status Actual
HOA Y/N Yes
Year Built 1997
Annual Tax Amount $2,899
Tax Year 2021
Lot Size 11.820 Acres
Acres 11.82
Property Description
A RARE FIND Come quick to have a look for yourself!
This custom built, one owner home in sought after Black Creek area of Eastern Hanover in Boundary Run boasts 5 bedrooms (per appraisal) with 1/2 story included in sq footage completed after purchase. Insulated doors, thermo windows, masonry fireplace in Family Room, 3 full baths, attached 576 SF 2 car garage, abundant storage-each bedroom has big closets, upstairs has 2 bedrooms with double closets & sitting areas. Additional storage off bedrooms plus a finished area for play, game room or secret hide away. Skylights and a full bath make this an oasis for the children, teenagers or guests.
Situated at the cul-de-sac the 11.82 acres allows plenty of privacy but great neighbors within short walking distance in this beautifully maintained subdivision. Septic pumped in Aug, 2020; well pump replaced July, 2020; 2018 new roof; 12x16 Crowder shed. Room sizes are approximate and updated total square footage is from an appraisal. Additional shed, some fencing and a chicken coop in rear yard along with a bench for a rest on the way to the creek. Don't miss out on this one of a kind property. Make it your home, you'll love it.
Location
State VA
County Hanover
Community Boundary Run
Area 44 - Hanover
Direction Take US-360 E and I-295 S to VA-156 N in Henrico County. Take exit 31A from I-295 S 17 min (13.5 mi) Continue on VA-156 N. Take State Rte 630 and VA-619 to Denise Lynn Ct in Hanover County
Rooms
Basement Crawl Space
Interior
Interior Features Bedroom on Main Level, Eat-in Kitchen, Main Level Primary, Pantry, Walk-In Closet(s)
Heating Electric, Zoned
Cooling Zoned
Flooring Partially Carpeted
Fireplaces Number 1
Fireplaces Type Masonry
Fireplace Yes
Appliance Electric Water Heater
Exterior
Exterior Feature Porch, Storage, Shed
Garage Spaces 2.0
Fence Partial
Pool None
Waterfront No
Roof Type Composition
Porch Porch
Parking Type Direct Access, Garage Door Opener, Garage Faces Rear
Garage Yes
Building
Sewer Septic Tank
Water Well
Architectural Style Cape Cod
Level or Stories One and One Half
Additional Building Shed(s)
Structure Type Frame,Vinyl Siding
New Construction No
Construction Status Actual
Schools
Elementary Schools Battlefield
Middle Schools Bell Creek Middle
High Schools Mechanicsville
Others
Tax ID 8753-84-7725
Ownership Individuals
Financing Conventional
Read Less Info
Want to know what your home might be worth? Contact us for a FREE valuation!

Our team is ready to help you sell your home for the highest possible price ASAP

Bought with Hometown Realty
GET MORE INFORMATION


