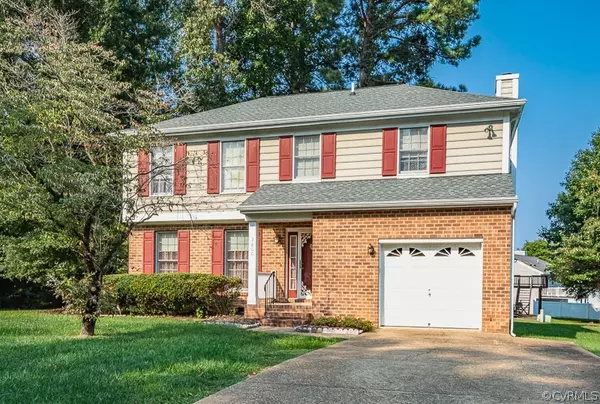For more information regarding the value of a property, please contact us for a free consultation.
Key Details
Sold Price $290,000
Property Type Single Family Home
Sub Type Detached
Listing Status Sold
Purchase Type For Sale
Square Footage 1,745 sqft
Price per Sqft $166
Subdivision Maplewood Farms
MLS Listing ID 2128225
Sold Date 10/28/21
Style Two Story
Bedrooms 4
Full Baths 2
Half Baths 1
Construction Status Actual
HOA Y/N No
Year Built 1989
Annual Tax Amount $1,783
Tax Year 2021
Lot Size 8,960 Sqft
Acres 0.2057
Property Description
Lovely 2-Story Home with 4 bedrooms, 2.5 baths & 1,745 SF on a large corner lot in Maplewood Farms! The exterior offers brick & maintenance free vinyl siding, 1-car attached garage with double width concrete driveway, large rear concrete patio for outdoor entertaining and relaxing and detached storage shed for additional storage space. The interior welcomes you into the entry foyer with tile flooring and access to the formal living and dining rooms. The spacious family room includes hardwood flooring, wood burning fireplace and opens to the eat-in kitchen with tile floors, tile backsplash, recessed lighting and plenty of cabinet and counter space. There is also a bright Florida room with carpet & ceiling fan and access to the rear patio. All four bedrooms are on the 2nd floor including the Owner's suite with wood floors, walk-in closet & en suite full bath with double vanity sink & tub/shower combination with tile flooring. The additional 3 bedrooms are nicely sized with carpet and large closets. This home has been well maintained and ready for you to move in! Enjoy a convenient location near interstates, schools, restaurants, shopping & more!
Location
State VA
County Henrico
Community Maplewood Farms
Area 42 - Henrico
Direction 360 to Neale St to left on Bolling Rd to left on Valley Side to house on the corner of Valley Side and Farm Creek on right.
Rooms
Basement Crawl Space
Interior
Interior Features Separate/Formal Dining Room, Double Vanity, Eat-in Kitchen, Bath in Primary Bedroom, Recessed Lighting, Cable TV, Walk-In Closet(s)
Heating Electric, Heat Pump
Cooling Central Air
Flooring Carpet, Tile, Wood
Fireplaces Number 1
Fireplaces Type Masonry, Wood Burning
Fireplace Yes
Appliance Dishwasher, Exhaust Fan, Electric Cooking, Electric Water Heater, Disposal, Oven, Stove, Water Heater
Laundry Washer Hookup, Dryer Hookup
Exterior
Exterior Feature Lighting, Porch, Storage, Shed, Paved Driveway
Parking Features Attached
Garage Spaces 1.0
Fence None
Pool None
Roof Type Shingle
Porch Front Porch, Porch
Garage Yes
Building
Lot Description Corner Lot, Level
Story 2
Sewer Public Sewer
Water Public
Architectural Style Two Story
Level or Stories Two
Structure Type Brick,Drywall,Frame,Vinyl Siding
New Construction No
Construction Status Actual
Schools
Elementary Schools Harvie
Middle Schools Fairfield
High Schools Highland Springs
Others
Tax ID 806-737-0194
Ownership Individuals
Security Features Smoke Detector(s)
Financing Conventional
Read Less Info
Want to know what your home might be worth? Contact us for a FREE valuation!

Our team is ready to help you sell your home for the highest possible price ASAP

Bought with Lifelong Realty Inc



