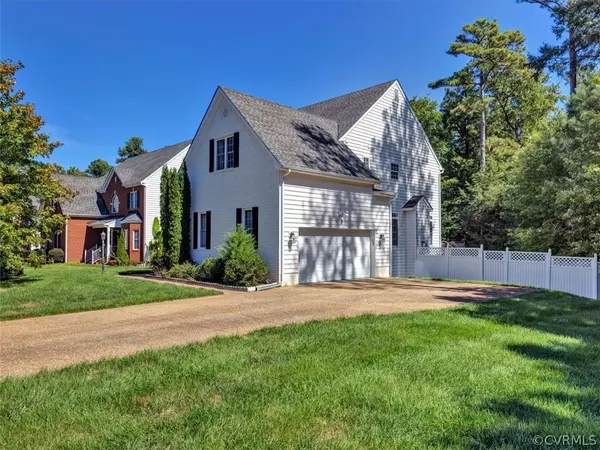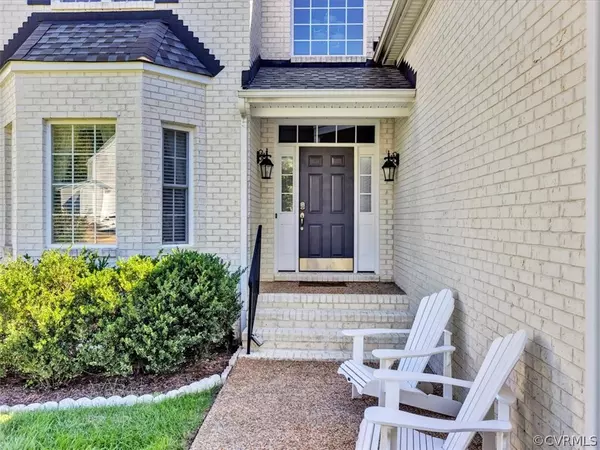For more information regarding the value of a property, please contact us for a free consultation.
Key Details
Sold Price $595,000
Property Type Single Family Home
Sub Type Detached
Listing Status Sold
Purchase Type For Sale
Square Footage 3,330 sqft
Price per Sqft $178
Subdivision Sadler Oaks
MLS Listing ID 2128554
Sold Date 11/04/21
Style Two Story,Transitional
Bedrooms 5
Full Baths 3
Half Baths 1
Construction Status Actual
HOA Fees $20/ann
HOA Y/N Yes
Year Built 2006
Annual Tax Amount $3,756
Tax Year 2021
Property Description
Spectacular, bright and open plan with contemporary flair. Gorgeous custom kitchen. Large primary suite with renovated ceramic bath and separate shower. The decor is elegant and simple. The hardwood flooring is in excellent condition. You will love the fresh painting, and the high quality carpeting. This home rests on the prime lot in the subdivision, with large trees and privacy. If you are looking for top schools and a super convenient location---you found it!
Location
State VA
County Henrico
Community Sadler Oaks
Area 34 - Henrico
Direction Nuckols to right on Sadler to left into Sadler Oaks.
Rooms
Basement Crawl Space
Interior
Interior Features Breakfast Area, Ceiling Fan(s), Separate/Formal Dining Room, Double Vanity, Eat-in Kitchen, Granite Counters, High Ceilings, Pantry, Recessed Lighting, Cable TV, Window Treatments
Heating Forced Air, Natural Gas, Zoned
Cooling Central Air, Electric, Zoned
Flooring Carpet, Ceramic Tile, Wood
Fireplaces Number 1
Fireplaces Type Electric, Ventless
Fireplace Yes
Window Features Thermal Windows,Window Treatments
Appliance Dishwasher, Exhaust Fan, Electric Cooking, Disposal, Gas Water Heater
Laundry Dryer Hookup
Exterior
Exterior Feature Deck, Paved Driveway
Parking Features Attached
Garage Spaces 2.0
Fence Back Yard, Privacy, Fenced
Pool None
Community Features Common Grounds/Area, Home Owners Association
Roof Type Composition
Porch Deck
Garage Yes
Building
Lot Description Irregular Lot, Level, Wooded
Story 3
Sewer Public Sewer
Water Public
Architectural Style Two Story, Transitional
Level or Stories Three Or More
Structure Type Brick,Drywall,Frame,Vinyl Siding
New Construction No
Construction Status Actual
Schools
Elementary Schools Rivers Edge
Middle Schools Holman
High Schools Glen Allen
Others
HOA Fee Include Common Areas
Tax ID 748-766-1677
Ownership Individuals
Financing Conventional
Read Less Info
Want to know what your home might be worth? Contact us for a FREE valuation!

Our team is ready to help you sell your home for the highest possible price ASAP

Bought with RE/MAX Commonwealth



