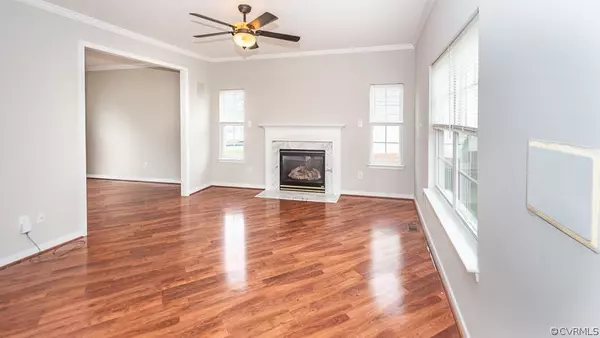For more information regarding the value of a property, please contact us for a free consultation.
Key Details
Sold Price $335,000
Property Type Single Family Home
Sub Type Detached
Listing Status Sold
Purchase Type For Sale
Square Footage 2,188 sqft
Price per Sqft $153
Subdivision Clarendon Woods
MLS Listing ID 2131416
Sold Date 11/17/21
Style Two Story
Bedrooms 4
Full Baths 2
Half Baths 1
Construction Status Actual
HOA Fees $148/mo
HOA Y/N Yes
Year Built 2005
Annual Tax Amount $2,048
Tax Year 2021
Lot Size 0.265 Acres
Acres 0.2653
Property Description
Gorgeous Turnkey 2-Story with 4 bedrooms, 2.5 baths & 2,188 SF nestled in the quiet subdivision of Clarendon Woods. The exterior features maintenance free vinyl siding, one-car attached garage with paved driveway, custom rear deck with built-in seating and huge fully fenced rear yard with detached storage shed for additional exterior storage. The pristine interior boasts an open floor plan with a spacious family room with laminate flooring, gas fireplace, ceiling fan, crown molding and flows into the eat-in kitchen with tile flooring, granite countertops, gas cooking, island, huge pantry & breakfast nook with sliding door to rear deck. The 1st floor also has formal dining & living rooms with laminate flooring & traditional moldings. All 4 bedrooms are on the 2nd floor including the huge Owner's Suite with carpet, ceiling fan, large sitting room, walk-in closet & en suite bath with double vanity sink, jetted tub & separate shower. The additional 3 bedrooms are nicely sized with carpet, ceiling fans and large closets and there is another full bath on the 2nd floor. This home has been well maintained & ready for you to call home! Great location near interstates & White Oak shopping!
Location
State VA
County Henrico
Community Clarendon Woods
Area 42 - Henrico
Direction Harvie Rd to Left on Morton
Rooms
Basement Crawl Space
Interior
Interior Features Breakfast Area, Ceiling Fan(s), Separate/Formal Dining Room, Double Vanity, Eat-in Kitchen, Fireplace, Granite Counters, Jetted Tub, Kitchen Island, Bath in Primary Bedroom, Recessed Lighting, Walk-In Closet(s)
Heating Forced Air, Natural Gas
Cooling Central Air
Flooring Carpet, Laminate, Tile, Wood
Fireplaces Number 1
Fireplaces Type Gas, Insert
Fireplace Yes
Appliance Dishwasher, Exhaust Fan, Gas Cooking, Disposal, Gas Water Heater, Microwave, Oven, Stove, Water Heater
Laundry Dryer Hookup
Exterior
Exterior Feature Deck, Lighting, Porch, Storage, Shed, Paved Driveway
Garage Attached
Garage Spaces 1.0
Fence Back Yard, Fenced
Pool None
Community Features Common Grounds/Area, Home Owners Association
Waterfront No
Roof Type Shingle
Porch Rear Porch, Deck, Porch
Parking Type Attached, Direct Access, Driveway, Garage, Paved
Garage Yes
Building
Lot Description Corner Lot, Level
Story 2
Sewer Public Sewer
Water Public
Architectural Style Two Story
Level or Stories Two
Structure Type Brick,Drywall,Frame,Vinyl Siding
New Construction No
Construction Status Actual
Schools
Elementary Schools Harvie
Middle Schools Fairfield
High Schools Highland Springs
Others
HOA Fee Include Common Areas
Tax ID 809-734-8785
Ownership Individuals
Security Features Smoke Detector(s)
Financing FHA
Read Less Info
Want to know what your home might be worth? Contact us for a FREE valuation!

Our team is ready to help you sell your home for the highest possible price ASAP

Bought with EXP Realty LLC
GET MORE INFORMATION




