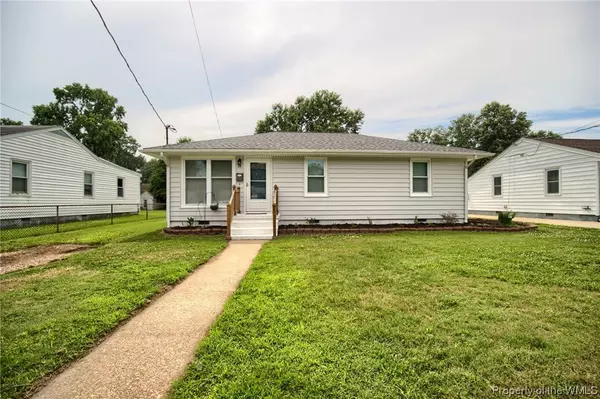Bought with Non-Member Non-Member • Williamsburg Multiple Listing Service
For more information regarding the value of a property, please contact us for a free consultation.
Key Details
Sold Price $256,000
Property Type Single Family Home
Sub Type Detached
Listing Status Sold
Purchase Type For Sale
Square Footage 1,006 sqft
Price per Sqft $254
Subdivision None
MLS Listing ID 2301973
Sold Date 07/28/23
Style Ranch
Bedrooms 3
Full Baths 1
HOA Y/N No
Year Built 1954
Annual Tax Amount $2,159
Tax Year 2022
Lot Size 0.254 Acres
Acres 0.2537
Property Description
A charming home with an inviting open floor plan, offering a seamless flow between rooms. The property boasts new flooring throughout, providing a fresh and modern feel. The freshly painted walls exude a clean and vibrant atmosphere. The updated kitchen is one of the many highlights of this home, featuring newer stainless appliances that elevate both the functionality and aesthetics of the space. With 3 bed & 1 bath, this home offers comfortable living space. The tranquil backyard is perfect for relaxation, complete with a spacious back deck where you can enjoy the peaceful surroundings overlooking your own pool! Additionally, the oversized detached garage, equipped with power, provides ample space for parking, storage or a flex entertaining space. This home is truly move-in ready, ensuring a hassle-free transition for the new owners. Its central location offers convenience, as it is situated close to the Newport News Shipyard, Langley Air Force Base, and both interstate 64 and 664.
Location
State VA
County Hampton
Interior
Interior Features Ceiling Fan(s), Dining Area, French Door(s)/Atrium Door(s), Laminate Counters, Recessed Lighting, Workshop
Heating Heat Pump, Natural Gas
Cooling Central Air
Flooring Vinyl
Fireplace No
Appliance Dryer, Exhaust Fan, Gas Water Heater, Microwave, Range, Refrigerator, Stove
Laundry Washer Hookup, Dryer Hookup
Exterior
Exterior Feature Deck, Lighting, Porch
Parking Features Detached, Garage, Off Street, Oversized, On Street
Garage Spaces 2.0
Garage Description 2.0
Fence Chain Link
Pool Above Ground, Pool
Water Access Desc Public
Roof Type Asphalt,Shingle
Porch Rear Porch, Deck
Building
Story 1
Entry Level One
Sewer Public Sewer
Water Public
Architectural Style Ranch
Level or Stories One
New Construction No
Schools
Elementary Schools Mary W. Jackson Fundamental
Middle Schools Cesar Tarrant
High Schools Bethel
Others
Tax ID 3000487
Ownership Fee Simple,Individuals
Security Features Smoke Detector(s)
Financing Conventional
Read Less Info
Want to know what your home might be worth? Contact us for a FREE valuation!
Our team is ready to help you sell your home for the highest possible price ASAP



