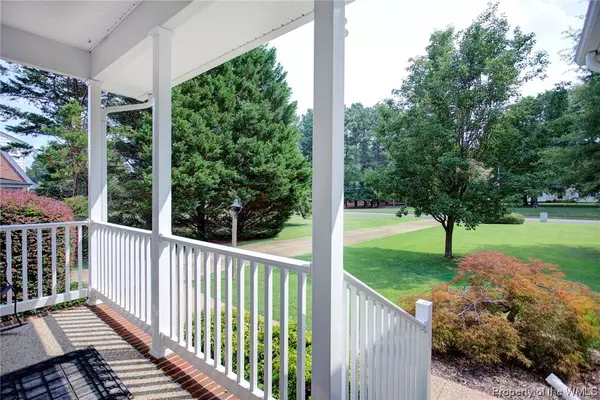Bought with Non-Member Non-Member • Williamsburg Multiple Listing Service
For more information regarding the value of a property, please contact us for a free consultation.
Key Details
Sold Price $302,500
Property Type Single Family Home
Sub Type Detached
Listing Status Sold
Purchase Type For Sale
Square Footage 1,393 sqft
Price per Sqft $217
Subdivision Saluda
MLS Listing ID 2301402
Sold Date 06/20/23
Style Ranch
Bedrooms 3
Full Baths 2
Half Baths 1
HOA Y/N No
Year Built 2000
Annual Tax Amount $1,395
Tax Year 2022
Lot Size 1.330 Acres
Acres 1.33
Property Description
Immaculate 3 bedroom, 2.5 bathroom ranch style home on 1.3 acres w/open floor plan, wood floors, vaulted ceilings & phenomenally convenient location in the heart of Saluda just minutes from Rt 17. Gas fireplace, dining area & kitchen bar, utility room, flex rm, & incredible 4 season rm 14 x 32 enclosed porch (not included in squ. footage total). Primary suite w/tall ceilings, huge walk-in closet, separate shower, garden tub, & dual vanity. Utility room w/exterior entry access from office/flex space. Thermal windows, det'd garage & multiple large sheds, aggregate driveway, walkways, & parking. Beautiful pin oak shade trees, pecan & open field for gardening or fun for the kids. Fenced area in rear yard for pets & front Covered Country porch. This home has been beautifully maintained & ready for its new owners. Public boat landings close by, approx. 45 minutes or less to Richmond international airport and Tappahannock, 20 minutes to Gloucester Walter Reed Hospital and Courthouse area.
Location
State VA
County Middlesex
Rooms
Basement Crawl Space
Interior
Interior Features Ceiling Fan(s), Cathedral Ceiling(s), Dining Area, Eat-in Kitchen, High Ceilings, Jetted Tub, Recessed Lighting
Heating Electric, Heat Pump
Cooling Central Air, Electric, Heat Pump
Flooring Carpet, Wood
Fireplaces Number 1
Fireplaces Type Gas
Fireplace Yes
Appliance Dishwasher, Electric Cooking, Electric Water Heater, Microwave, Range, Refrigerator, Water Heater
Laundry Dryer Hookup
Exterior
Exterior Feature Lighting, Patio, Paved Driveway
Parking Features Driveway, Detached, Garage, Oversized, Paved, Workshop in Garage
Garage Spaces 1.0
Garage Description 1.0
Fence Decorative, Partial, Picket, Privacy
Pool None
Water Access Desc Public
Roof Type Asphalt,Composition,Shingle
Porch Front Porch, Patio
Building
Story 1
Entry Level One
Sewer Septic Tank
Water Public
Architectural Style Ranch
Level or Stories One
Additional Building Shed(s), Storage
New Construction No
Schools
Elementary Schools Middlesex
Middle Schools Saint Clare Walker
High Schools Middlesex
Others
Tax ID 26B-1-10
Ownership Fee Simple,Individuals
Security Features Smoke Detector(s)
Financing Conventional
Read Less Info
Want to know what your home might be worth? Contact us for a FREE valuation!
Our team is ready to help you sell your home for the highest possible price ASAP



