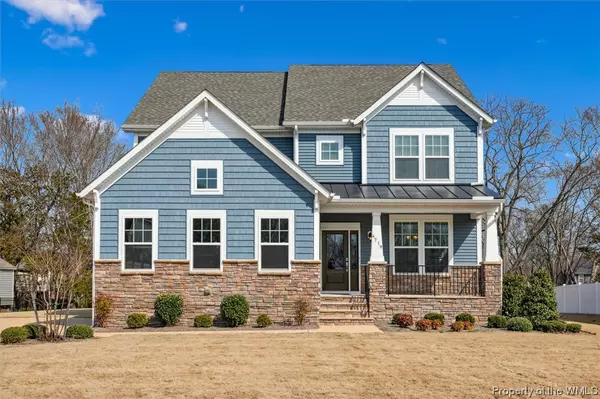Bought with Angie Archibald • Keller Williams Williamsburg
For more information regarding the value of a property, please contact us for a free consultation.
Key Details
Sold Price $550,000
Property Type Single Family Home
Sub Type Detached
Listing Status Sold
Purchase Type For Sale
Square Footage 2,566 sqft
Price per Sqft $214
Subdivision Pelegs Point
MLS Listing ID 2300496
Sold Date 06/16/23
Style Contemporary/Modern,Two Story
Bedrooms 3
Full Baths 3
HOA Fees $17/mo
HOA Y/N Yes
Year Built 2019
Annual Tax Amount $3,479
Tax Year 2022
Lot Size 0.374 Acres
Acres 0.3743
Property Description
Welcome home to Peleg's Point, a beautiful and secluded community tucked away just minutes from the center of Williamsburg. Strategically situated within a close proximity to major roadways, including I-64. This is an energy efficient homes featuring vinyl siding, a 30-year dimensional shingle roof, and side entry garages. Designer features include 10' ceilings on the 1st floor, hardwood flooring in the foyer, dining room, first floor hall, kitchen/nook & powder room. Gourmet kitchens with sprawling counter space, cozy dining nooks, granite countertops and stainless steel energy efficient appliances. Luxury Owner Suites offer spacious closets, private baths with enclosed shower and dual vanities. The property also features a fireplace, tankless water heater, pull down attic with plenty of storage space, window treatments with slatted blinds, and a new back deck and fantastic back yard entertainment area.
Location
State VA
County James City Co.
Rooms
Basement Crawl Space
Interior
Interior Features Tray Ceiling(s), Ceiling Fan(s), Dining Area, Separate/Formal Dining Room, Double Vanity, Eat-in Kitchen, Granite Counters, High Ceilings, Kitchen Island, Loft, Pantry, Pull Down Attic Stairs, Walk-In Closet(s), Window Treatments
Heating Forced Air, Natural Gas
Cooling Central Air
Flooring Carpet, Vinyl
Fireplaces Number 1
Fireplaces Type Gas
Fireplace Yes
Appliance Built-In Oven, Dryer, Dishwasher, Gas Cooking, Gas Water Heater, Microwave, Range, Refrigerator, Tankless Water Heater, Washer, ENERGY STAR Qualified Appliances
Laundry Washer Hookup, Dryer Hookup
Exterior
Exterior Feature Lighting, Porch, Paved Driveway
Parking Features Driveway, Oversized, Paved
Garage Spaces 2.0
Garage Description 2.0
Pool None
Water Access Desc Public
Roof Type Asphalt,Shingle
Porch Rear Porch, Front Porch, Porch
Building
Story 2
Entry Level Two
Sewer Public Sewer
Water Public
Architectural Style Contemporary/Modern, Two Story
Level or Stories Two
New Construction No
Schools
Elementary Schools Laurel Lane
Middle Schools Berkeley
High Schools Lafayette
Others
HOA Name Peleg’s Point Owners Associati
HOA Fee Include Association Management,Common Areas
Tax ID 47-4-13-0-0121
Ownership Fee Simple,Individuals
Security Features Smoke Detector(s)
Financing Assumed
Read Less Info
Want to know what your home might be worth? Contact us for a FREE valuation!
Our team is ready to help you sell your home for the highest possible price ASAP



