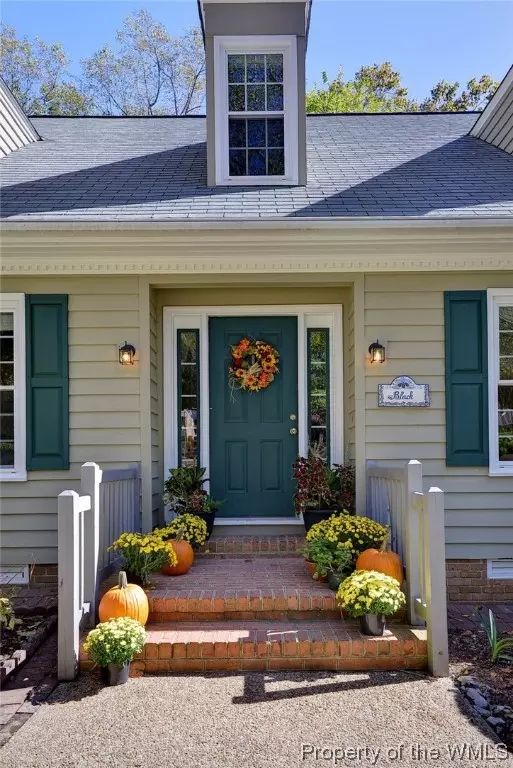Bought with Sean Hyland • Kingsmill Realty, Inc.
For more information regarding the value of a property, please contact us for a free consultation.
Key Details
Sold Price $425,000
Property Type Single Family Home
Sub Type Detached
Listing Status Sold
Purchase Type For Sale
Square Footage 2,334 sqft
Price per Sqft $182
Subdivision Kingsmill
MLS Listing ID 2203534
Sold Date 02/28/23
Style Cape Cod
Bedrooms 3
Full Baths 2
Half Baths 1
HOA Fees $202/mo
HOA Y/N Yes
Year Built 1981
Annual Tax Amount $3,069
Tax Year 2021
Lot Size 0.420 Acres
Acres 0.42
Property Description
Fabulous Kingsmill Cape Cod home with a gated resort lifestyle of tennis, pickleball, trails and swimming. Golf and Marina optional with club membership. Nestled among the trees on quiet cul-de-sac. Easy access to I-64, shopping, dining, Richmond, Airports and hospitals. Charming home with primary level main bed/ bath. Cozy family room with fireplace, opens to Trex deck. Formal living/dining with hard wood floors. Upper level boasts 2 large bedrooms, full bath plus a bonus room for office, gaming, homeschool, home theater or functional living space for adult family member or a children's play area. Open Front yard, is a bird lovers paradise Ample space in large single garage for workshop, plus gravel drive has large turn around space. Kitchen boasts a bay window and peaceful private views. Baths and Kitchen wait personal updates if one chooses. Solid construction of this traditional home built by Joel Sheppard has stood the test of time. Newer Dual zone HVAC, Newer windows plus a gift from the seller is a **Home Warranty*** for your first year. Welcome Home to fabulous Kingsmill on the James! Opportunity is Knocking Now is your opportunity to live in Kingsmill.
Location
State VA
County James City Co.
Community Basketball Court, Common Grounds/Area, Clubhouse, Gated, Playground, Park, Pool, Sports Field, Tennis Court(S)
Rooms
Basement Crawl Space
Ensuite Laundry Washer Hookup, Dryer Hookup
Interior
Interior Features Bookcases, Built-in Features, Ceiling Fan(s), Dining Area, Separate/Formal Dining Room, Eat-in Kitchen, Recessed Lighting, Solid Surface Counters, Skylights, Window Treatments
Laundry Location Washer Hookup,Dryer Hookup
Heating Heat Pump, Natural Gas
Cooling Electric, Zoned
Flooring Carpet, Vinyl, Wood
Fireplaces Number 1
Fireplaces Type Gas, Masonry
Fireplace Yes
Appliance Dryer, Dishwasher, Exhaust Fan, Gas Cooking, Disposal, Gas Water Heater, Ice Maker, Refrigerator, Washer
Laundry Washer Hookup, Dryer Hookup
Exterior
Exterior Feature Deck
Garage Attached, Garage, Garage Door Opener, Garage Faces Rear, Unfinished Garage, Workshop in Garage
Garage Spaces 1.5
Garage Description 1.5
Pool None, Community
Community Features Basketball Court, Common Grounds/Area, Clubhouse, Gated, Playground, Park, Pool, Sports Field, Tennis Court(s)
Amenities Available Management
Waterfront No
Water Access Desc Public
Roof Type Asphalt,Shingle
Porch Deck, Stoop
Parking Type Attached, Garage, Garage Door Opener, Garage Faces Rear, Unfinished Garage, Workshop in Garage
Building
Story 2
Entry Level Two
Sewer Grinder Pump, Public Sewer
Water Public
Architectural Style Cape Cod
Level or Stories Two
New Construction No
Schools
Elementary Schools James River
Middle Schools Berkeley
High Schools Jamestown
Others
HOA Name KCSA
HOA Fee Include Association Management,Clubhouse,Common Areas,Pool(s),Snow Removal,Security
Tax ID 50-3-04-0-0018
Ownership Fee Simple,Individuals
Security Features Gated Community,Smoke Detector(s),Security Guard
Financing Conventional
Read Less Info
Want to know what your home might be worth? Contact us for a FREE valuation!
Our team is ready to help you sell your home for the highest possible price ASAP
GET MORE INFORMATION




