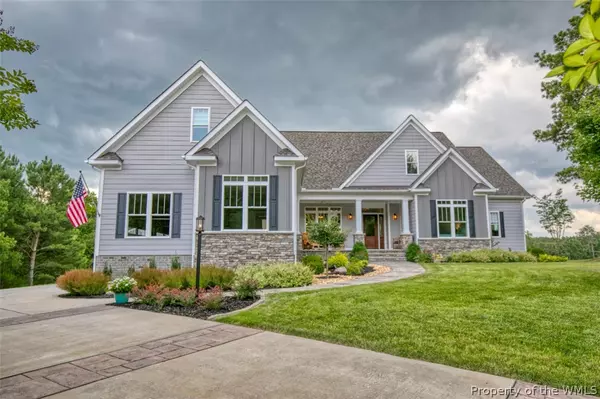Bought with Non-Member Non-Member • Williamsburg Multiple Listing Service
For more information regarding the value of a property, please contact us for a free consultation.
Key Details
Sold Price $625,000
Property Type Single Family Home
Sub Type Detached
Listing Status Sold
Purchase Type For Sale
Square Footage 2,791 sqft
Price per Sqft $223
Subdivision Brickshire
MLS Listing ID 2202557
Sold Date 09/27/22
Style Craftsman,Ranch
Bedrooms 4
Full Baths 3
HOA Fees $85/mo
HOA Y/N Yes
Year Built 2018
Annual Tax Amount $3,158
Tax Year 2021
Lot Size 1.440 Acres
Acres 1.44
Property Description
Stunning Craftsman Home This four bedroom and three bath home features a large Great room with Vaulted Ceiling and Stone Fireplace and opens to a Gourmet Kitchen with oversized breakfast nook and island. A formal dining room. A luxurious owner's suite with Vaulted Ceiling and walk-in closet and Primary bath with dbl. Vanities stall shower and soaking tub. Three additional bedrooms on first floor along with two additional full baths. A finished bonus room over the Garage with vaulted ceiling and ceiling Fan and has two built in single beds on one end across from each other. Walk In Attic via the Bonus Rm.
Brickshire is a Unique new home community with it's own golf course and is filled with community amenities including a clubhouse, fitness center, owner's pool, activities center, dog park, meeting room, pavilion, play ground, outdoor basketball court, tennis courts, walking trails and the Bar and Grille.
Location
State VA
County New Kent
Community Basketball Court, Clubhouse, Community Pool, Fitness, Golf, Playground, Park, Pool, Sports Field, Tennis Court(S), Trails/Paths
Rooms
Basement Crawl Space
Interior
Interior Features Attic, Beamed Ceilings, Bookcases, Built-in Features, Tray Ceiling(s), Ceiling Fan(s), Separate/Formal Dining Room, Double Vanity, Granite Counters, High Ceilings, Kitchen Island, Recessed Lighting, Walk-In Closet(s), Programmable Thermostat
Heating Electric, Forced Air, Heat Pump, Propane, Zoned
Cooling Central Air, Electric, Heat Pump
Flooring Carpet, Laminate, Tile, Wood
Fireplaces Number 1
Fireplaces Type Insert, Gas, Stone
Fireplace Yes
Appliance Dryer, Dishwasher, Exhaust Fan, Gas Cooking, Disposal, Gas Grill Connection, Ice Maker, Microwave, Propane Water Heater, Range, Refrigerator, Range Hood, Stove, Tankless Water Heater, Washer, ENERGY STAR Qualified Appliances
Laundry Washer Hookup, Dryer Hookup
Exterior
Exterior Feature Deck, Enclosed Porch, Sprinkler/Irrigation, Lighting, Porch, Paved Driveway
Parking Features Attached, Direct Access, Driveway, Finished Garage, Garage, Garage Door Opener, Paved, Garage Faces Rear, Two Spaces, Boat, RV Access/Parking
Garage Spaces 2.5
Garage Description 2.5
Pool None, Community
Community Features Basketball Court, Clubhouse, Community Pool, Fitness, Golf, Playground, Park, Pool, Sports Field, Tennis Court(s), Trails/Paths
Amenities Available Management
View Y/N Yes
Water Access Desc Public
View Golf Course
Roof Type Composition
Accessibility Accessible Bedroom, Accessible Kitchen, Low Threshold Shower
Porch Rear Porch, Deck, Front Porch, Porch, Screened
Building
Story 1
Entry Level One and One Half
Sewer Public Sewer
Water Public
Architectural Style Craftsman, Ranch
Level or Stories One and One Half
Additional Building Shed(s), Storage
New Construction No
Schools
Elementary Schools New Kent
Middle Schools New Kent
High Schools New Kent
Others
HOA Name Dodson Property Mgmt.
HOA Fee Include Association Management,Clubhouse,Common Areas,Pool(s),Recreation Facilities
Tax ID 33B13 22Q 73
Ownership Fee Simple,Individuals
Security Features Smoke Detector(s)
Financing Conventional
Pets Allowed Pet Restrictions
Read Less Info
Want to know what your home might be worth? Contact us for a FREE valuation!
Our team is ready to help you sell your home for the highest possible price ASAP



