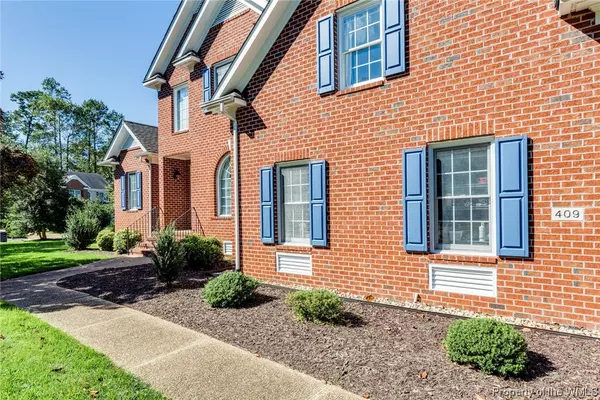Bought with Ted W Evans • Coldwell Banker Traditions
For more information regarding the value of a property, please contact us for a free consultation.
Key Details
Sold Price $498,000
Property Type Single Family Home
Sub Type Detached
Listing Status Sold
Purchase Type For Sale
Square Footage 2,724 sqft
Price per Sqft $182
Subdivision None
MLS Listing ID 2104212
Sold Date 11/15/21
Style Colonial,Two Story
Bedrooms 3
Full Baths 2
Half Baths 1
HOA Fees $30/mo
HOA Y/N Yes
Year Built 2002
Annual Tax Amount $2,353
Tax Year 2021
Lot Size 0.330 Acres
Acres 0.33
Property Description
The City of Williamsburg! Located in Piney Creek Estates! Stately 2,724 sqft Colonial built by Joel Sheppard is situated on a .33 acre corner lot. Beautiful mature landscaping with underground irrigation system. 2 Story entry foyer with hardwood floors. The Dining Room has hardwood floors, crown molding and ceiling fan. Spacious Great Room has hardwood floors, vaulted ceiling and is open to the Kitchen. The eat-in Kitchen features hardwood floors, granite countertops, island, breakfast bar and pantry. There is also a morning room off the Kitchen with a cozy gas fireplace. The laundry room is on the 1st floor and has hardwood floors and cabinets. Relaxing screened in back porch is just off the kitchen and has wooded views. 1st Floor Primary bedroom has an en-suite bath, jetted tub, walk-in shower and walk-in closet. 3 Bedrooms upstairs.2 Car side load garage. Fully encapsulated crawlspace. Convenient to shopping and entertainment!
Location
State VA
County Williamsburg
Rooms
Basement Crawl Space
Interior
Interior Features Ceiling Fan(s), Cathedral Ceiling(s), Dining Area, Separate/Formal Dining Room, Double Vanity, Eat-in Kitchen, Granite Counters, High Ceilings, Jetted Tub, Kitchen Island, Pantry, Recessed Lighting, Walk-In Closet(s)
Heating Forced Air, Natural Gas
Cooling Central Air
Flooring Carpet, Tile, Wood
Fireplaces Number 1
Fireplaces Type Gas
Fireplace Yes
Appliance Dryer, Dishwasher, Exhaust Fan, Electric Cooking, Disposal, Gas Water Heater, Microwave, Refrigerator, Washer
Laundry Washer Hookup, Dryer Hookup
Exterior
Exterior Feature Enclosed Porch, Sprinkler/Irrigation, Porch, Paved Driveway
Parking Features Driveway, Detached, Garage, Paved, Garage Faces Rear
Garage Spaces 2.0
Garage Description 2.0
Pool None
Water Access Desc Public
Roof Type Composition
Porch Rear Porch, Porch, Screened
Building
Story 2
Entry Level Two
Sewer Public Sewer
Water Public
Architectural Style Colonial, Two Story
Level or Stories Two
New Construction No
Schools
Elementary Schools Matthew Whaley
Middle Schools Berkeley
High Schools Warhill
Others
HOA Name Berkeley Property Managment
HOA Fee Include Association Management,Common Areas
Tax ID 281-11-04-063
Ownership Fee Simple,Individuals
Security Features Smoke Detector(s)
Financing Cash
Pets Allowed Yes
Read Less Info
Want to know what your home might be worth? Contact us for a FREE valuation!
Our team is ready to help you sell your home for the highest possible price ASAP



