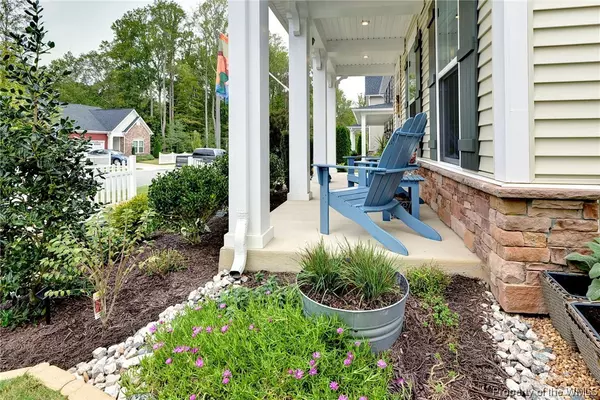Bought with Tom McConnell • EXP Realty
For more information regarding the value of a property, please contact us for a free consultation.
Key Details
Sold Price $400,000
Property Type Single Family Home
Sub Type Detached
Listing Status Sold
Purchase Type For Sale
Square Footage 2,205 sqft
Price per Sqft $181
Subdivision The Villages At Candle Station
MLS Listing ID 2104141
Sold Date 11/30/21
Style Transitional
Bedrooms 3
Full Baths 2
Half Baths 1
HOA Fees $75/mo
HOA Y/N Yes
Year Built 2018
Annual Tax Amount $2,670
Tax Year 2020
Lot Size 5,227 Sqft
Acres 0.12
Property Description
Bright & Spacious with Gorgeous Open Concept Flow! Downstairs Front Room is Open To Kitchen with Large Island, Granite Counters, Stainless Appliances & Gas Cooking. The Family Room is Flexible Space to include a Dining Area or Expanded Family space. Upstairs is a Large Loft area, a Primary Bedroom with Tray Ceiling, Huge Walk In Closet and Attached Bath with Large Walk In Shower and Vanity with 2 Sinks and Separate Water Closet. 2 Additional Bedrooms, Full Bath and Laundry Room complete the Upstairs. There is a 2 car Attached Garage and a Custom 12x12 Shed! Fenced Backyard and comfortable Front Porch to greet your Guests. Meticulously Maintained and Move In Ready!
Location
State VA
County James City Co.
Community Common Grounds/Area, Playground
Rooms
Ensuite Laundry Washer Hookup, Dryer Hookup
Interior
Interior Features Dining Area, Double Vanity, Eat-in Kitchen, Granite Counters, High Ceilings, Kitchen Island, Loft, Pantry, Pull Down Attic Stairs, Recessed Lighting, Walk-In Closet(s)
Laundry Location Washer Hookup,Dryer Hookup
Heating Forced Air, Natural Gas
Cooling Central Air
Flooring Carpet, Laminate, Tile, Vinyl
Fireplace No
Appliance Dishwasher, Gas Cooking, Disposal, Microwave, Range, Refrigerator, Tankless Water Heater, ENERGY STAR Qualified Appliances
Laundry Washer Hookup, Dryer Hookup
Exterior
Exterior Feature Porch, Patio, Paved Driveway
Garage Attached, Driveway, Garage, Paved
Garage Spaces 2.0
Garage Description 2.0
Fence Picket, Privacy
Pool None
Community Features Common Grounds/Area, Playground
Waterfront No
Water Access Desc Public
Roof Type Asphalt,Shingle
Porch Patio, Porch
Parking Type Attached, Driveway, Garage, Paved
Building
Story 2
Entry Level Two
Foundation Slab
Sewer Public Sewer
Water Public
Architectural Style Transitional
Level or Stories Two
Additional Building Shed(s)
New Construction No
Schools
Elementary Schools Norge
Middle Schools Toano
High Schools Warhill
Others
HOA Name United Property Associates
HOA Fee Include Common Areas
Tax ID 23-2-11-0-0192
Ownership Fee Simple,Individuals
Security Features Smoke Detector(s)
Financing VA
Read Less Info
Want to know what your home might be worth? Contact us for a FREE valuation!
Our team is ready to help you sell your home for the highest possible price ASAP
GET MORE INFORMATION




