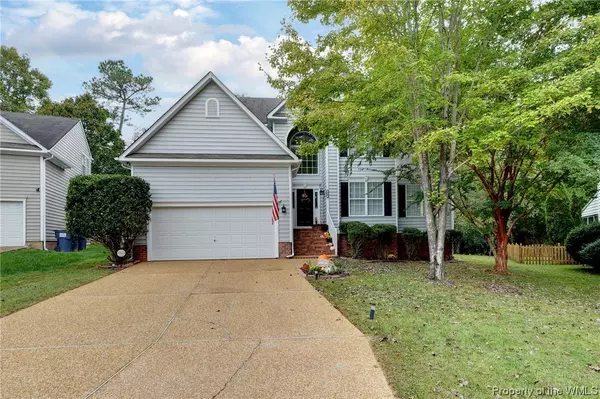Bought with Non-Member Non-Member • Williamsburg Multiple Listing Service
For more information regarding the value of a property, please contact us for a free consultation.
Key Details
Sold Price $461,000
Property Type Single Family Home
Sub Type Detached
Listing Status Sold
Purchase Type For Sale
Square Footage 2,669 sqft
Price per Sqft $172
Subdivision Powhatan Secondary
MLS Listing ID 2104097
Sold Date 10/28/21
Style Two Story,Transitional
Bedrooms 4
Full Baths 2
Half Baths 1
HOA Fees $23/mo
HOA Y/N Yes
Year Built 1999
Annual Tax Amount $2,991
Tax Year 2020
Lot Size 8,363 Sqft
Acres 0.192
Property Description
Welcome home to this gorgeous, fully UPDATED, move-in ready home. Keyless entry gives you access to a stunning open floor plan which is like new construction but without the wait and price tag! Walk across your beautiful new floors and crack open the brand new blinds to let the natural light pour in. The cathedral ceiling in the great room creates wonderful flow to the loft/bonus space above and stunning kitchen with quartz counters and stainless steel appliances below. Upstairs has an additional 3 spacious bedrooms and plenty of storage while downstairs hosts a desirable main floor primary BR, walk in closet and large bathroom with jacuzzi tub . Entertaining friends and family will be easy in the formal dining and sitting room. Or enjoy the great room and dining area which opens to a deck with pergola in private back yard with mature trees. A sizeable mudroom/laundry connects to the double garage which has been refreshed for a clean functional area and has room for a workspace. Carpet to be replaced in loft. Sellers have cameras on premises.
Location
State VA
County James City Co.
Community Common Grounds/Area, Clubhouse, Lake, Playground, Pond, Pool, Trails/Paths
Rooms
Basement Crawl Space
Interior
Interior Features Attic, Butler's Pantry, Tray Ceiling(s), Ceiling Fan(s), Cathedral Ceiling(s), Dining Area, Separate/Formal Dining Room, Double Vanity, Eat-in Kitchen, Granite Counters, Jetted Tub, Recessed Lighting, Walk-In Closet(s), Window Treatments
Heating Forced Air, Natural Gas, Zoned
Cooling Central Air, Zoned
Flooring Carpet, Tile, Vinyl
Fireplaces Number 1
Fireplaces Type Gas
Fireplace Yes
Appliance Built-In Oven, Dryer, Dishwasher, Disposal, Gas Water Heater, Microwave, Range, Refrigerator, Stove, Washer
Laundry Washer Hookup, Dryer Hookup
Exterior
Exterior Feature Deck, Paved Driveway
Parking Features Attached, Direct Access, Driveway, Garage, Garage Door Opener, Paved, Two Spaces
Garage Spaces 2.0
Garage Description 2.0
Pool None, Community
Community Features Common Grounds/Area, Clubhouse, Lake, Playground, Pond, Pool, Trails/Paths
Amenities Available Management
Water Access Desc Public
Roof Type Asphalt,Shingle
Porch Deck
Building
Story 2
Entry Level Two
Sewer Public Sewer
Water Public
Architectural Style Two Story, Transitional
Level or Stories Two
New Construction No
Schools
Elementary Schools D. J. Montague
Middle Schools James Blair
High Schools Jamestown
Others
HOA Name Berkeley Property Management
HOA Fee Include Association Management,Common Areas
Tax ID 37-4-09-0-0013
Ownership Fee Simple,Individuals
Security Features Smoke Detector(s)
Financing Conventional
Read Less Info
Want to know what your home might be worth? Contact us for a FREE valuation!
Our team is ready to help you sell your home for the highest possible price ASAP



