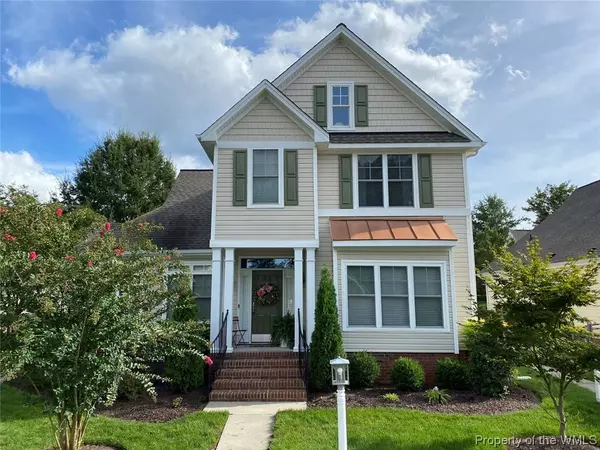Bought with Carrie Padula • Coldwell Banker Traditions, LLC
For more information regarding the value of a property, please contact us for a free consultation.
Key Details
Sold Price $415,900
Property Type Single Family Home
Sub Type Detached
Listing Status Sold
Purchase Type For Sale
Square Footage 2,950 sqft
Price per Sqft $140
Subdivision Stonehouse
MLS Listing ID 2103595
Sold Date 11/15/21
Style Contemporary/Modern,Two Story
Bedrooms 3
Full Baths 2
Half Baths 1
HOA Fees $282/mo
HOA Y/N Yes
Year Built 2005
Annual Tax Amount $2,620
Tax Year 2020
Lot Size 6,751 Sqft
Acres 0.155
Property Description
Welcome to low maintenance living in Stonehouse! This immaculate, one owner home has been updated and well maintained with both HVACs replaced in 2021 and the water heater in 2019. Beautiful hardwood floors throughout the first floor. Spacious living room features cathedral ceilings, gas fireplace & custom built-in book shelves. Large first floor master suite has tray ceilings, built-in window seat and two walk-in closets. The ensuite bathroom has granite countertops, custom walk in shower with glass enclosure & jetted tub. The kitchen has granite countertops, stainless steel farm sink & island with breakfast bar that opens to a casual eating area and family room with access to the patio for grilling and entertaining. Two bedrooms upstairs share a bath with granite countertops and a third room can be used as an office or playroom. Bonus room over the garage has a separate stairwell from the kitchen and can be used as a 4th bedroom, office or flex space. Short stroll to Orchard Hill’s private pool & open green space. Enjoy the 32 acre pond, clubhouse, gym, tennis courts, 2 swimming pools, playground and beautiful walking trails all while someone else handles the yard work!
Location
State VA
County James City Co.
Community Common Grounds/Area, Clubhouse, Community Pool, Dock, Golf, Lake, Playground, Park, Pond, Pool, Tennis Court(S), Trails/Paths
Interior
Interior Features Attic, Tray Ceiling(s), Ceiling Fan(s), Dining Area, Granite Counters, Garden Tub/Roman Tub, High Ceilings, Kitchen Island, Walk-In Closet(s), Window Treatments
Heating Heat Pump, Natural Gas
Cooling Central Air, Electric, Heat Pump, Zoned
Flooring Carpet, Tile, Wood
Fireplaces Number 1
Fireplaces Type Gas
Fireplace Yes
Appliance Dishwasher, Disposal, Gas Water Heater, Microwave, Range, Refrigerator, Water Heater
Exterior
Exterior Feature Patio, Paved Driveway
Garage Driveway, Paved, Garage Faces Rear, Two Spaces
Garage Spaces 2.0
Garage Description 2.0
Fence Partial, Picket, Wall
Pool None, Community
Community Features Common Grounds/Area, Clubhouse, Community Pool, Dock, Golf, Lake, Playground, Park, Pond, Pool, Tennis Court(s), Trails/Paths
Amenities Available Management
Waterfront No
Waterfront Description Pond
Water Access Desc Public
Roof Type Composition
Porch Front Porch, Patio
Parking Type Driveway, Paved, Garage Faces Rear, Two Spaces
Building
Story 2
Entry Level Two
Foundation Slab
Sewer Public Sewer
Water Public
Architectural Style Contemporary/Modern, Two Story
Level or Stories Two
New Construction No
Schools
Elementary Schools Stonehouse
Middle Schools Toano
High Schools Warhill
Others
HOA Name Association @ Stonehouse
HOA Fee Include Association Management,Clubhouse,Common Areas,Pool(s),Security
Tax ID 05-1-06-0-0021
Ownership Fee Simple,Individuals
Security Features Smoke Detector(s),Security Guard
Financing Conventional
Read Less Info
Want to know what your home might be worth? Contact us for a FREE valuation!
Our team is ready to help you sell your home for the highest possible price ASAP
GET MORE INFORMATION




