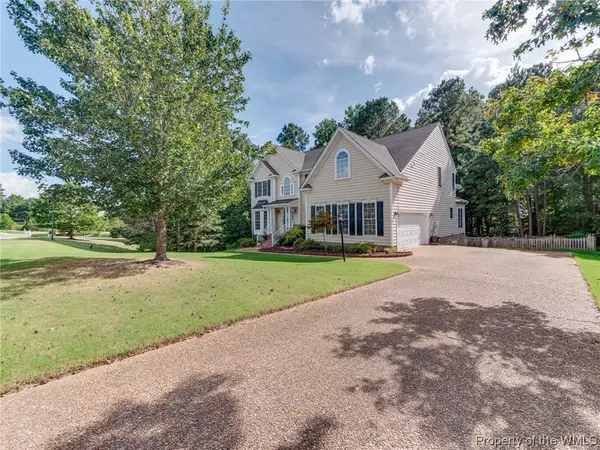Bought with Kevin Randesi • 804 Real Estate, LLC
For more information regarding the value of a property, please contact us for a free consultation.
Key Details
Sold Price $525,000
Property Type Single Family Home
Sub Type Detached
Listing Status Sold
Purchase Type For Sale
Square Footage 3,926 sqft
Price per Sqft $133
Subdivision Stonehouse Glen
MLS Listing ID 2103891
Sold Date 10/29/21
Style Colonial,Two Story
Bedrooms 4
Full Baths 3
Half Baths 1
HOA Fees $92/mo
HOA Y/N Yes
Year Built 2007
Annual Tax Amount $3,540
Tax Year 2020
Lot Size 0.665 Acres
Acres 0.665
Property Description
Great Neighborhood! with lots to do including a pool, clubhouse, playgrounds, exercise facility plus neighborhood activities and
get- togethers. After falling in love with the neighborhood of Stonehouse Glen, you will fall in love with the house that sits in a quiet part of the neighborhood off the main road. Home features a multitude of gorgeous living spaces including a sun room, a morning room, a craft room and an office, making it nice for people with hobbies or who work from home or just need lots of space. New paint, new carpet downstairs, new gas cooktop, upstairs AC 1 y.o., leaf guard gutters and the balance of an AHS home warranty.
Location
State VA
County James City Co.
Community Clubhouse, Fitness, Playground, Pool, Tennis Court(S)
Rooms
Basement Crawl Space
Interior
Interior Features Bookcases, Built-in Features, Bay Window, Tray Ceiling(s), Ceiling Fan(s), Cathedral Ceiling(s), Dining Area, Granite Counters, High Ceilings, Pantry, Pull Down Attic Stairs, Recessed Lighting, Walk-In Closet(s)
Heating Electric, Forced Air, Natural Gas, Zoned
Cooling Central Air, Electric
Flooring Carpet, Tile, Wood
Fireplaces Number 1
Fireplaces Type Gas
Fireplace Yes
Appliance Double Oven, Dishwasher, Gas Cooking, Disposal, Gas Water Heater, Refrigerator
Exterior
Exterior Feature Deck, Paved Driveway
Garage Attached, Driveway, Garage, Oversized, Paved, Garage Faces Rear
Garage Spaces 2.0
Garage Description 2.0
Fence Back Yard, Picket
Pool None, Community
Community Features Clubhouse, Fitness, Playground, Pool, Tennis Court(s)
Amenities Available Management
Waterfront No
Water Access Desc Public
Roof Type Asphalt,Shingle
Porch Deck
Parking Type Attached, Driveway, Garage, Oversized, Paved, Garage Faces Rear
Building
Story 2
Entry Level Two
Sewer Public Sewer
Water Public
Architectural Style Colonial, Two Story
Level or Stories Two
New Construction No
Schools
Elementary Schools Stonehouse
Middle Schools Toano
High Schools Warhill
Others
HOA Name Chesapeake Bay Management
HOA Fee Include Clubhouse,Pool(s),Recreation Facilities
Tax ID 05-3-07-0-0013
Ownership Fee Simple,Individuals
Financing Conventional
Read Less Info
Want to know what your home might be worth? Contact us for a FREE valuation!
Our team is ready to help you sell your home for the highest possible price ASAP
GET MORE INFORMATION




