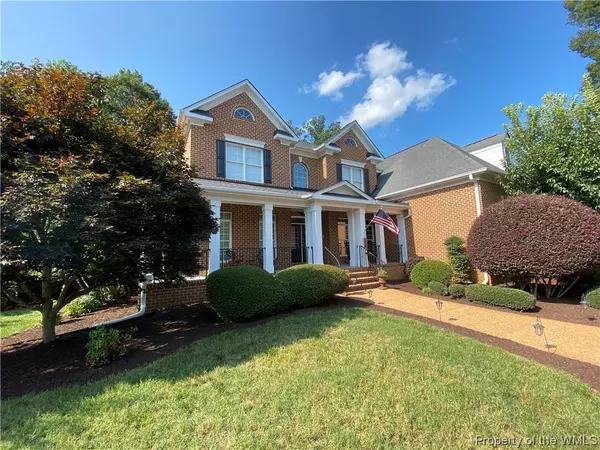Bought with Carol A Moore • Berkshire Hathaway HomeServices Towne Realty
For more information regarding the value of a property, please contact us for a free consultation.
Key Details
Sold Price $825,000
Property Type Single Family Home
Sub Type Detached
Listing Status Sold
Purchase Type For Sale
Square Footage 5,408 sqft
Price per Sqft $152
Subdivision Powhatan Secondary
MLS Listing ID 2103409
Sold Date 10/28/21
Style Two Story,Transitional
Bedrooms 6
Full Baths 5
Half Baths 1
HOA Fees $22/mo
HOA Y/N Yes
Year Built 2003
Annual Tax Amount $4,927
Tax Year 2020
Lot Size 0.437 Acres
Acres 0.437
Property Description
This spectacular, award-winning home is located in The Colonies at Powhatan Secondary. Custom touches inside and out. The main floor offers formal dining, chef's kitchen with oversized breakfast room, 2 story family room with gas fireplace, home office, guest/primary suite, laundry room, and a deck overlooking a private backyard where you will relax as you enjoy the man-made stream controlled with the flick of a switch. Wildlife are frequent visitors. Exit the back gate to the nature path that meanders through to the nature conservancy. Upstairs, it is obvious why it won the Parade of Homes award for the luxurious master suite! Over 425 feet has been given to the primary retreat which includes a sitting room, spa-like bathroom, and an awe-inspiring closet. 3 additional bedrooms and 2 bathrooms complete the upstairs. The lower level offers an additional 1800+sf of living space and would be well-served as an in-law suite complete with a kitchenette, full bath, den, and ample storage. The basement bedroom is currently being utilized as a gym. A media room provides a space for home-schooling if desired. 5-year roof warranty and fully fenced back yard. Original owner.
Location
State VA
County James City Co.
Community Common Grounds/Area, Clubhouse, Lake, Playground, Park, Pond, Pool, Trails/Paths
Rooms
Basement Full, Finished, Heated, Walk-Out Access
Interior
Interior Features Attic, Wet Bar, Bookcases, Built-in Features, Tray Ceiling(s), Ceiling Fan(s), Dining Area, Separate/Formal Dining Room, Double Vanity, Eat-in Kitchen, High Ceilings, In-Law Floorplan, Jetted Tub, Kitchen Island, Multiple Primary Suites, Pantry, Pull Down Attic Stairs, Recessed Lighting, Solid Surface Counters, Walk-In Closet(s), Window Treatments
Heating Forced Air, Natural Gas
Cooling Central Air
Flooring Carpet, Tile, Wood
Fireplaces Number 1
Fireplaces Type Gas
Fireplace Yes
Appliance Built-In Oven, Dryer, Dishwasher, Exhaust Fan, Gas Cooking, Disposal, Gas Water Heater, Ice Maker, Microwave, Refrigerator, Tankless Water Heater, Washer
Exterior
Exterior Feature Deck, Sprinkler/Irrigation, Lighting, Patio, Paved Driveway
Parking Features Attached, Circular Driveway, Driveway, Garage, Garage Door Opener, Oversized, Paved, Three or more Spaces
Fence Back Yard, Wood
Pool None, Community
Community Features Common Grounds/Area, Clubhouse, Lake, Playground, Park, Pond, Pool, Trails/Paths
Amenities Available Management
Water Access Desc Public
Roof Type Composition
Porch Deck, Front Porch, Patio, Wrap Around
Building
Story 2
Entry Level Two
Foundation Slab
Sewer Public Sewer
Water Public
Architectural Style Two Story, Transitional
Level or Stories Two
New Construction No
Schools
Elementary Schools D. J. Montague
Middle Schools Lois S Hornsby
High Schools Jamestown
Others
HOA Name Berkeley Realty
HOA Fee Include Association Management,Clubhouse,Common Areas,Pool(s)
Tax ID 37-4-16-0-0040
Ownership Fee Simple,Individuals
Security Features Smoke Detector(s)
Financing Cash
Read Less Info
Want to know what your home might be worth? Contact us for a FREE valuation!
Our team is ready to help you sell your home for the highest possible price ASAP



