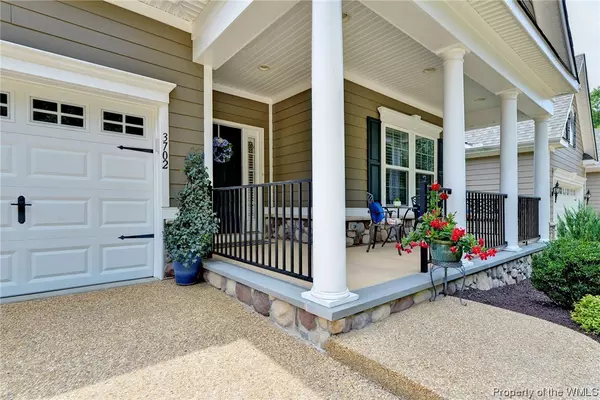Bought with Non-Member Non-Member • Williamsburg Multiple Listing Service
For more information regarding the value of a property, please contact us for a free consultation.
Key Details
Sold Price $425,000
Property Type Single Family Home
Sub Type Detached
Listing Status Sold
Purchase Type For Sale
Square Footage 1,703 sqft
Price per Sqft $249
Subdivision The Settlement At Powhatan Creek
MLS Listing ID 2103396
Sold Date 10/29/21
Style Ranch
Bedrooms 3
Full Baths 2
HOA Fees $283/mo
HOA Y/N Yes
Year Built 2016
Annual Tax Amount $2,586
Tax Year 2021
Lot Size 5,662 Sqft
Acres 0.13
Property Description
Lovely move-in ready home, ONE-LEVEL LIVING, located in the popular Settlement at Powhatan Creek. This pristine home has been meticulously cared for and is as neat as a pin. Open floor plan, oversized primary bedroom with large ensuite bath, Double vanity, neutral tile and great closet space with California Closets complete the primary suite. (Bruce's) Hardwood flooring through the living space of the home. Two additional first floor bedrooms and guest full bath. Vaulted, spacious great room with gas fireplace connects openly with the kitchen. Step out from the beautiful morning room in to the stamped patio and enjoy the Patio Canopy (conveys). The covered front porch is wonderful to sit out and enjoy the wooded view in front! HOA Fee includes all yard maintenance, clubhouse, pool and all other community amenities.
Location
State VA
County James City Co.
Community Clubhouse, Fitness, Gated, Lake, Pond, Pool, Tennis Court(S)
Interior
Interior Features Ceiling Fan(s), Dining Area, Double Vanity, Eat-in Kitchen, Granite Counters, High Ceilings, Kitchen Island, Recessed Lighting, Walk-In Closet(s), Programmable Thermostat
Heating Forced Air, Natural Gas
Cooling Electric
Flooring Carpet, Tile, Vinyl, Wood
Fireplaces Number 1
Fireplaces Type Gas
Fireplace Yes
Appliance Dryer, Dishwasher, Gas Cooking, Disposal, Gas Water Heater, Microwave, Range, Refrigerator, Tankless Water Heater, Washer
Laundry Washer Hookup, Dryer Hookup
Exterior
Exterior Feature Patio
Parking Features Attached, Garage
Garage Spaces 2.0
Garage Description 2.0
Pool None, Community
Community Features Clubhouse, Fitness, Gated, Lake, Pond, Pool, Tennis Court(s)
Water Access Desc Public
Roof Type Asphalt,Shingle
Porch Front Porch, Patio
Building
Story 1
Entry Level One
Foundation Slab
Sewer Public Sewer
Water Public
Architectural Style Ranch
Level or Stories One
New Construction No
Schools
Elementary Schools Clara Byrd Baker
Middle Schools Lois S Hornsby
High Schools Jamestown
Others
HOA Fee Include Clubhouse,Common Areas,Maintenance Grounds,Pool(s),Recreation Facilities
Senior Community Yes
Tax ID 4621900197
Ownership Fee Simple,Individuals
Security Features Gated Community
Financing Cash
Read Less Info
Want to know what your home might be worth? Contact us for a FREE valuation!
Our team is ready to help you sell your home for the highest possible price ASAP



