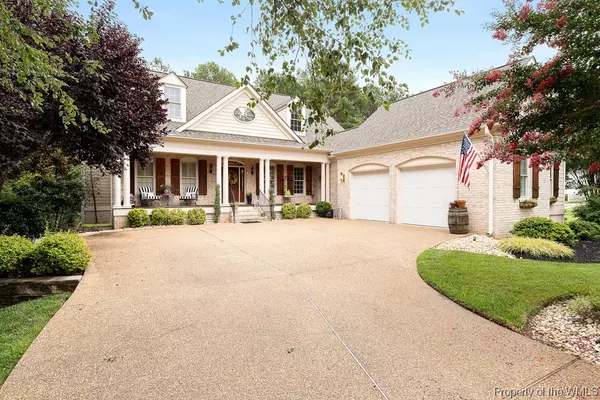Bought with Shanda Madriaga • Liz Moore & Associates-1
For more information regarding the value of a property, please contact us for a free consultation.
Key Details
Sold Price $603,940
Property Type Single Family Home
Sub Type Detached
Listing Status Sold
Purchase Type For Sale
Square Footage 4,108 sqft
Price per Sqft $147
Subdivision Brickshire
MLS Listing ID 2103137
Sold Date 10/15/21
Style Cape Cod
Bedrooms 3
Full Baths 3
Half Baths 1
HOA Fees $85/mo
HOA Y/N Yes
Year Built 2006
Annual Tax Amount $3,634
Tax Year 2021
Lot Size 0.630 Acres
Acres 0.63
Property Description
Perched in the desirable Brickshire on a .63 acres professionally landscaped lot overlooking the 17th fairway. Stunning custom home w Brazilian IPE exotic hardwood front porch, plantation exterior lanterns, Brazilian Cherry on 1st flr, insulated windows, endless crown molding, multi-zone surround sound, plantation shutters, Christmas light circuit, remote blinds, roof installed in 2016, new 16+ seer HVAC in 2018, recessed lighting, multi point locking exterior doors, security system, GE Profile appliances. Magnificent 12' ceilings makes for grand entrance to a foyer boasting craftsman style columns, leading to elegant great rm. Chef kitchen w custom cabinetry, eat-in nook, butlers pantry, wine cooler & coffee bar. Mud rm w built-in seating, desk, farmhouse sink & washer & dryer. Porch w remote screens creating a space perfect for movie nights. Exquisite primary suite w bay windows, dual walk-in closets, attached BA equipped w/ spacious shower & jacuzzi. Walk-out basement w 9' ceilings, 2 en-suites BRs, exercise rm, media rm & 2 storage rms. Private backyard w covered patio & 400+ sqft of cobblestone pavers. Oversized garage has plenty of storage & enters directly into the mud rm.
Location
State VA
County New Kent
Community Basketball Court, Common Grounds/Area, Clubhouse, Fitness, Golf, Playground, Pool, Sports Field, Tennis Court(S), Trails/Paths
Rooms
Basement Full, Finished, Walk-Out Access
Interior
Interior Features Bookcases, Built-in Features, Butler's Pantry, Bay Window, Tray Ceiling(s), Ceiling Fan(s), Dining Area, Separate/Formal Dining Room, Double Vanity, Eat-in Kitchen, Granite Counters, Garden Tub/Roman Tub, High Ceilings, Jetted Tub, Kitchen Island, Pantry, Recessed Lighting, Walk-In Closet(s), Window Treatments
Heating Electric, Forced Air, Heat Pump, Propane
Cooling Central Air, Heat Pump
Flooring Carpet, Tile, Wood
Fireplaces Number 1
Fireplaces Type Gas, Vented
Fireplace Yes
Appliance Built-In Oven, Dryer, Dishwasher, Exhaust Fan, Gas Cooking, Disposal, Microwave, Propane Water Heater, Range, Refrigerator, Stove, Wine Cooler, Water Purifier, Washer
Laundry Washer Hookup, Dryer Hookup
Exterior
Exterior Feature Awning(s), Deck, Lighting, Porch, Patio, Paved Driveway
Parking Features Attached, Driveway, Finished Garage, Garage, Garage Door Opener, Oversized, Paved, Boat, RV Access/Parking
Garage Spaces 2.5
Garage Description 2.5
Pool None, Community
Community Features Basketball Court, Common Grounds/Area, Clubhouse, Fitness, Golf, Playground, Pool, Sports Field, Tennis Court(s), Trails/Paths
Amenities Available Management
View Y/N Yes
Water Access Desc Public
View Golf Course
Roof Type Asphalt,Shingle
Porch Rear Porch, Deck, Front Porch, Patio, Porch
Building
Story 2
Entry Level Two
Sewer Public Sewer
Water Public
Architectural Style Cape Cod
Level or Stories Two
New Construction No
Schools
Elementary Schools New Kent
Middle Schools New Kent
High Schools New Kent
Others
HOA Fee Include Clubhouse,Common Areas,Pool(s),Recreation Facilities
Tax ID 33B8 1A1 24
Ownership Fee Simple,Individuals
Security Features Security System,Smoke Detector(s)
Financing Conventional
Read Less Info
Want to know what your home might be worth? Contact us for a FREE valuation!
Our team is ready to help you sell your home for the highest possible price ASAP



