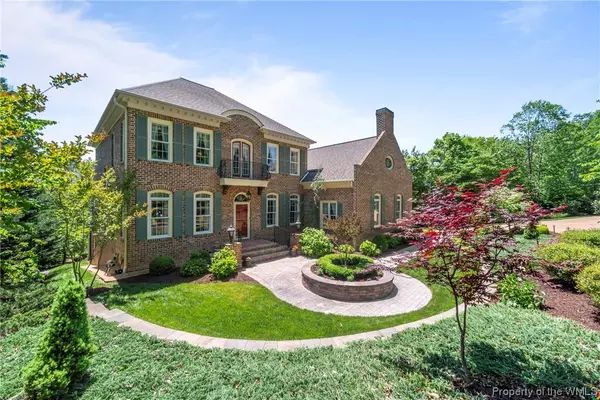Bought with Christopher Kostyrka • Keene Woods Realty
For more information regarding the value of a property, please contact us for a free consultation.
Key Details
Sold Price $1,100,000
Property Type Single Family Home
Sub Type Detached
Listing Status Sold
Purchase Type For Sale
Square Footage 5,300 sqft
Price per Sqft $207
Subdivision Fords Colony
MLS Listing ID 2001962
Sold Date 08/13/20
Style Colonial
Bedrooms 5
Full Baths 4
Half Baths 1
HOA Fees $158/mo
HOA Y/N Yes
Year Built 2014
Annual Tax Amount $5,306
Tax Year 2019
Lot Size 0.570 Acres
Acres 0.57
Property Description
This meticulous and stately Georgian tucked privately off a cul-de-sac, is surrounded by a magnificently landscaped yard with water views. Built in 2014, this all brick home boasts traditional Williamsburg charm along with modern conveniences. Home is equipped with a geothermal HVAC system which results in incredibly low energy bills! Enjoy lake views year-round from one of three venues: the temperature controlled EZ Breeze veranda, lower level screened porch or extensive outdoor decking. Indulge in the gourmet chef’s kitchen complete with Thermador appliances; exquisite granite counters; custom cabinetry; beautiful lighting; and large walk-in pantry. The main level also features a well-designed master bedroom suite, an incredible cherry library, large dining room with coffered ceiling and wainscoting, two story great room, barreled ceiling foyer and a large laundry room. Upstairs features 3 bedrooms, 2 Beautifully designed full baths, huge bonus/media room and walk-in attic storage. Lower level getaway features an English Pub and another bedroom suite.
Location
State VA
County James City Co.
Community Basketball Court, Common Grounds/Area, Clubhouse, Community Pool, Golf, Gated, Lake, Playground, Park, Pond, Pool, Putting Green, Tennis Court(S), Trails/Paths
Rooms
Basement Walk-Out Access
Ensuite Laundry Washer Hookup, Dryer Hookup
Interior
Interior Features Attic, Beamed Ceilings, Wet Bar, Bookcases, Built-in Features, Butler's Pantry, Tray Ceiling(s), Ceiling Fan(s), Dining Area, Double Vanity, Eat-in Kitchen, Granite Counters, High Ceilings, Jetted Tub, Kitchen Island, Pantry, Recessed Lighting, Walk-In Closet(s), Window Treatments
Laundry Location Washer Hookup,Dryer Hookup
Heating Electric, Geothermal, Heat Pump, Zoned
Cooling Geothermal, Zoned
Flooring Carpet, Tile, Wood
Fireplaces Number 3
Fireplaces Type Gas, Masonry, Vented
Equipment Generator
Fireplace Yes
Appliance Built-In Oven, Double Oven, Dryer, Dishwasher, Exhaust Fan, Gas Cooking, Disposal, Gas Grill Connection, Gas Water Heater, Ice Maker, Microwave, Refrigerator, Range Hood, Wine Cooler, Water Purifier, Washer, Humidifier
Laundry Washer Hookup, Dryer Hookup
Exterior
Exterior Feature Awning(s), Deck, Enclosed Porch, Sprinkler/Irrigation, Porch
Garage Attached, Direct Access, Finished Garage, Garage, Garage Door Opener, Garage Faces Rear, Boat, RV Access/Parking
Garage Spaces 2.0
Garage Description 2.0
Pool None, Community
Community Features Basketball Court, Common Grounds/Area, Clubhouse, Community Pool, Golf, Gated, Lake, Playground, Park, Pond, Pool, Putting Green, Tennis Court(s), Trails/Paths
Amenities Available Management
Waterfront Yes
Water Access Desc Public
Roof Type Composition,Shingle,Wood
Porch Rear Porch, Deck, Porch, Screened
Parking Type Attached, Direct Access, Finished Garage, Garage, Garage Door Opener, Garage Faces Rear, Boat, RV Access/Parking
Building
Story 3
Entry Level Three Or More
Sewer Public Sewer
Water Public
Architectural Style Colonial
Level or Stories Three Or More
New Construction No
Schools
Elementary Schools D. J. Montague
Middle Schools James Blair
High Schools Lafayette
Others
HOA Name Ford's Colony HOA
HOA Fee Include Association Management,Clubhouse,Common Areas,Pool(s),Recreation Facilities,Road Maintenance,Security
Tax ID 3720300250
Ownership Fee Simple,Individuals
Security Features Security System,Gated Community,Smoke Detector(s),Security Guard
Financing Cash
Read Less Info
Want to know what your home might be worth? Contact us for a FREE valuation!
Our team is ready to help you sell your home for the highest possible price ASAP
GET MORE INFORMATION




