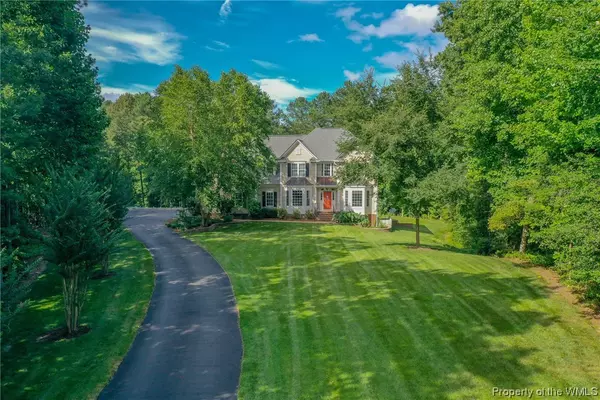Bought with Sharon Baker • Berkshire Hathaway HomeServices Towne Realty
For more information regarding the value of a property, please contact us for a free consultation.
Key Details
Sold Price $569,950
Property Type Single Family Home
Sub Type Detached
Listing Status Sold
Purchase Type For Sale
Square Footage 3,576 sqft
Price per Sqft $159
Subdivision The Retreat
MLS Listing ID 2002855
Sold Date 08/27/20
Style Two Story,Transitional
Bedrooms 4
Full Baths 2
Half Baths 1
HOA Fees $16/mo
HOA Y/N Yes
Year Built 2006
Annual Tax Amount $3,765
Tax Year 2019
Lot Size 6.296 Acres
Acres 6.296
Property Description
Picturesque Homestead situated with over 6 ACRES on quiet cul-de-sac lot in The Retreat! Welcome to 9116 Serenity Lane. This immaculate Transitional home boasts over 3700 SF of stunning features. Inviting parklike landscaping throughout front and back. Once inside you will notice the open floor layout that makes living and entertaining so enjoyable. Multi-width Hardwood Flooring throughout. Family Rm with large floor to ceiling windows to enjoy the alluring and private outdoors. Stone fireplace with built-ins. TV and all surround convey. Eat in Kitchen with stainless, granite, custom cabinetry and center island with bar and counter height seating. Formal DR w/Bay Window. First level Office with Hardwood. Master En Suite with His/Her Walk in Closets. Master Bath with custom tiled shower. 3 more spacious bedrooms upstairs. 1577 SF unfinished Walk-Out Basement is heated/cooled and plumbed for a Bathroom. One of a kind outdoor natural gas fire pit with custom pavers and outdoor lighting. Hot Tub conveys.Water filter, Whole house humidifier. High end detailing compliments the palatial exterior. Shallow well great for irrigation use for large garden. SO MUCH MORE. Don't Miss this one.
Location
State VA
County James City Co.
Community Common Grounds/Area
Rooms
Basement Full, Unfinished, Walk-Out Access
Interior
Interior Features Bookcases, Built-in Features, Bay Window, Separate/Formal Dining Room, Eat-in Kitchen, Granite Counters, High Ceilings, Kitchen Island, Pantry, Pull Down Attic Stairs, Recessed Lighting, Walk-In Closet(s)
Heating Forced Air, Heat Pump, Natural Gas
Cooling Central Air
Flooring Carpet, Tile, Wood
Fireplaces Number 1
Fireplaces Type Stone
Fireplace Yes
Appliance Double Oven, Dryer, Dishwasher, Gas Cooking, Gas Water Heater, Refrigerator, Water Heater, Washer
Exterior
Exterior Feature Deck, Sprinkler/Irrigation, Lighting, Porch, Paved Driveway
Garage Attached, Driveway, Garage, Garage Door Opener, Oversized, Paved, Garage Faces Rear, Two Spaces, Three or more Spaces
Pool None
Community Features Common Grounds/Area
Amenities Available Management
Waterfront No
Water Access Desc Public
Roof Type Asphalt,Shingle
Porch Rear Porch, Deck
Parking Type Attached, Driveway, Garage, Garage Door Opener, Oversized, Paved, Garage Faces Rear, Two Spaces, Three or more Spaces
Building
Story 2
Entry Level Two
Sewer Septic Tank
Water Public
Architectural Style Two Story, Transitional
Level or Stories Two
Additional Building Shed(s)
New Construction No
Schools
Elementary Schools Stonehouse
Middle Schools Toano
High Schools Warhill
Others
HOA Name The Retreat HOA
HOA Fee Include Common Areas
Tax ID 03-4-06-0-0014A
Ownership Fee Simple,Individuals
Security Features Security System
Financing VA
Read Less Info
Want to know what your home might be worth? Contact us for a FREE valuation!
Our team is ready to help you sell your home for the highest possible price ASAP
GET MORE INFORMATION




