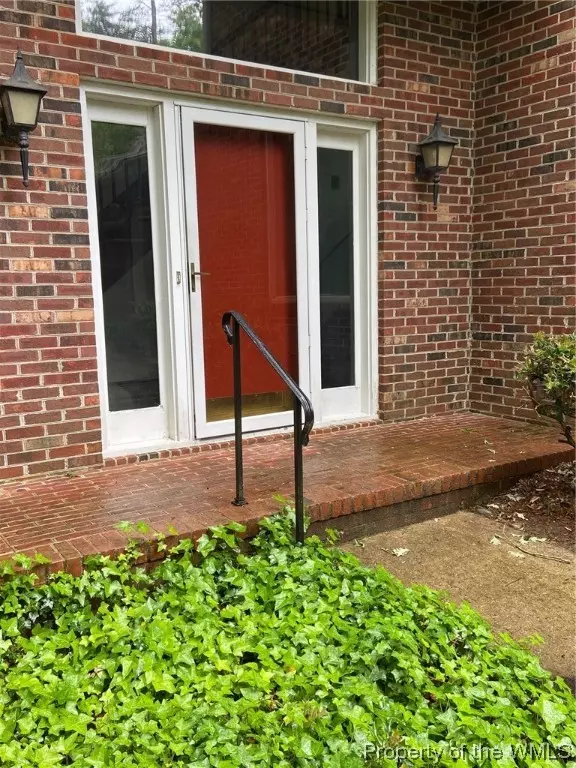Bought with Non-Member Non-Member • Williamsburg Multiple Listing Service
For more information regarding the value of a property, please contact us for a free consultation.
Key Details
Sold Price $345,000
Property Type Single Family Home
Sub Type Detached
Listing Status Sold
Purchase Type For Sale
Square Footage 2,274 sqft
Price per Sqft $151
Subdivision None
MLS Listing ID 2101718
Sold Date 07/01/21
Style Contemporary/Modern
Bedrooms 4
Full Baths 2
Half Baths 1
HOA Y/N No
Year Built 1974
Annual Tax Amount $2,700
Tax Year 2021
Lot Size 0.920 Acres
Acres 0.92
Property Description
This 'California Colonial' custom 'home by Jim Griffith is one of a kind. Step onto nearly an acre in town, boasting hints of once cared for a custom gardens. Inside the home there are Beautiful Hardwood Floors (you can see them in some of the rooms already!) awaiting your discovery. A Gracious slate foyer leads to various daily living spaces – to the left is the main living room w wood burning fireplace and expansive newer thermo pane windows; to your right, a dining room and another grand gathering room with additional fireplace. This room opens to a screened 3 season room. The Eat in kitchen with charming details from yesteryear has direct access to a 2 car garage. There are 4 bedrooms 2.5 baths in the home, the primary bed having an en suite. The yard expands all the way down to the left and invites plenty of space to expand. Enjoy an opportunity to make this a showplace minutes from downtown!
Location
State VA
County James City Co.
Rooms
Basement Crawl Space
Interior
Interior Features Attic, Bookcases, Built-in Features, Cathedral Ceiling(s), Dining Area, Separate/Formal Dining Room, Double Vanity, Eat-in Kitchen, High Ceilings, Laminate Counters, Loft, Walk-In Closet(s)
Heating Electric, Forced Air
Cooling Central Air
Flooring Carpet, Wood
Fireplaces Number 1
Fireplaces Type Masonry, Wood Burning
Fireplace Yes
Appliance Dryer, Dishwasher, Electric Cooking, Electric Water Heater, Range, Refrigerator, Washer
Laundry Washer Hookup, Dryer Hookup
Exterior
Exterior Feature Enclosed Porch, Paved Driveway
Parking Features Attached, Direct Access, Driveway, Garage, Off Street, Paved, Two Spaces
Garage Spaces 2.0
Garage Description 2.0
Pool None
Water Access Desc Public
Roof Type Asphalt,Shingle
Porch Porch, Screened
Building
Story 2
Entry Level Two
Sewer Public Sewer
Water Public
Architectural Style Contemporary/Modern
Level or Stories Two
New Construction No
Schools
Elementary Schools Laurel Lane
Middle Schools Berkeley
High Schools Lafayette
Others
Tax ID 47-2-10-0-0038
Ownership Fee Simple,Individuals
Financing VA
Read Less Info
Want to know what your home might be worth? Contact us for a FREE valuation!
Our team is ready to help you sell your home for the highest possible price ASAP



