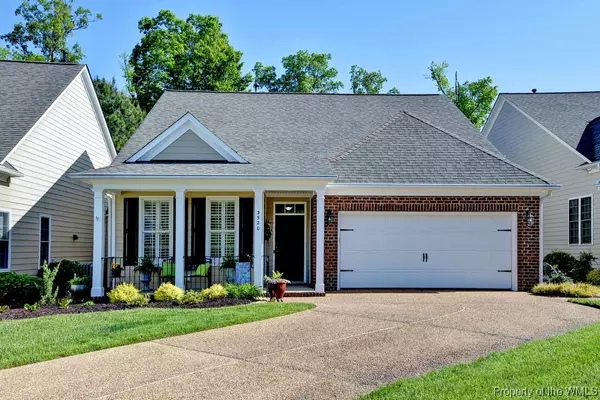Bought with Sharon Baker • Berkshire Hathaway HomeServices Towne Realty
For more information regarding the value of a property, please contact us for a free consultation.
Key Details
Sold Price $481,500
Property Type Single Family Home
Sub Type Attached
Listing Status Sold
Purchase Type For Sale
Square Footage 2,487 sqft
Price per Sqft $193
Subdivision The Settlement At Powhatan Creek
MLS Listing ID 2101774
Sold Date 06/15/21
Style Two Story,Transitional
Bedrooms 3
Full Baths 3
Half Baths 1
HOA Fees $283/mo
HOA Y/N Yes
Year Built 2010
Annual Tax Amount $3,634
Tax Year 2021
Lot Size 6,098 Sqft
Acres 0.14
Property Description
WOW, WOW, WOW!! Just what you have been patiently waiting for. Welcome Home to 3520 Cedar Branch. This newly and lovingly renovated 3 BR 3.5 BA Wayne Harbin built transitional style home features a freshly painted interior with gorgeous bamboo flooring. Open floorplan with gourmet kitchen, new appliances, granite counters and double sided gas log fireplace. Light filled sunroom over looking the peaceful wooded yard opening to a spacious screened porch—with composite floor---the perfect place to start or end your day!! 2 BR's---including the spacious and gracious primary bedroom-- on the first floor---both with remodeled luxury BA's. Second floor features the perfect guest suite in addition to a large walk in attic. This is a must see…..won't last long.
Location
State VA
County James City Co.
Community Common Grounds/Area, Clubhouse, Fitness, Gated, Lake, Playground, Park, Pond, Pool, Tennis Court(S)
Interior
Interior Features Attic, Ceiling Fan(s), Dining Area, Separate/Formal Dining Room, Double Vanity, Eat-in Kitchen, Granite Counters, High Ceilings, Kitchen Island, Pantry, Recessed Lighting, Skylights, Walk-In Closet(s), Window Treatments
Heating Forced Air, Natural Gas
Cooling Central Air, Heat Pump, Attic Fan
Flooring Carpet, Tile, Wood
Fireplaces Number 1
Fireplaces Type Gas
Equipment Generator
Fireplace Yes
Appliance Double Oven, Dryer, Dishwasher, Exhaust Fan, Gas Cooking, Disposal, Gas Water Heater, Microwave, Range, Refrigerator, Stove, Tankless Water Heater, Water Purifier, Humidifier
Laundry Washer Hookup, Dryer Hookup
Exterior
Exterior Feature Deck, Enclosed Porch, Sprinkler/Irrigation, Patio, Paved Driveway
Parking Features Attached, Direct Access, Driveway, Finished Garage, Garage, Garage Door Opener, Off Street, Oversized, Paved, Two Spaces
Garage Spaces 2.0
Garage Description 2.0
Pool None, Community
Community Features Common Grounds/Area, Clubhouse, Fitness, Gated, Lake, Playground, Park, Pond, Pool, Tennis Court(s)
Amenities Available Management
Water Access Desc Public
Roof Type Asphalt,Shingle
Porch Deck, Front Porch, Patio, Porch, Screened
Building
Story 2
Entry Level Two
Foundation Slab
Sewer Public Sewer
Water Public
Architectural Style Two Story, Transitional
Level or Stories Two
New Construction No
Schools
Elementary Schools Clara Byrd Baker
Middle Schools Lois S Hornsby
High Schools Jamestown
Others
HOA Name First Service residential
HOA Fee Include Association Management,Clubhouse,Common Areas,Maintenance Grounds,Pool(s),Recreation Facilities,Trash
Senior Community Yes
Tax ID 37-4-17-0-0117
Ownership Fee Simple,Individuals
Security Features Security System,Gated Community,Smoke Detector(s)
Financing Cash
Read Less Info
Want to know what your home might be worth? Contact us for a FREE valuation!
Our team is ready to help you sell your home for the highest possible price ASAP



