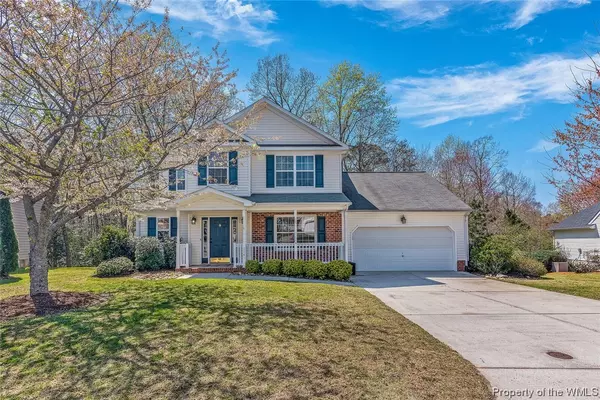Bought with David H Niebuhr • Garrett Realty Partners
For more information regarding the value of a property, please contact us for a free consultation.
Key Details
Sold Price $380,000
Property Type Single Family Home
Sub Type Detached
Listing Status Sold
Purchase Type For Sale
Square Footage 2,108 sqft
Price per Sqft $180
Subdivision Fenwick Hills
MLS Listing ID 2101288
Sold Date 05/07/21
Style Two Story
Bedrooms 3
Full Baths 2
Half Baths 1
HOA Fees $20/mo
HOA Y/N Yes
Year Built 2003
Annual Tax Amount $2,271
Tax Year 2020
Lot Size 0.258 Acres
Acres 0.258
Property Description
3/2 fully updated home with palatial backyard! Great location and neighborhood! Close to I-64 and 199. The 1st floor master suite includes oversized bedroom, very large walk-in closet, and impressive master bathroom. The kitchen, paint, and flooring was renovated in 2020. Upstairs you will find a loft as well as guest bedroom 2 and 3. The backyard is absolutely dreamy! Here you can find supreme privacy with views of the forest while you relax in your steamy hot tub on a composite deck right outside your master bedroom. Or you could kick back on the custom paver patio next to the fire pit. There is also a detached shed for additional storage. The neighborhood offers a playground, nature trails, sports field, and basketball court.
Location
State VA
County James City Co.
Rooms
Ensuite Laundry Washer Hookup, Dryer Hookup
Interior
Interior Features Bay Window, Ceiling Fan(s), Cathedral Ceiling(s), Dining Area, Separate/Formal Dining Room, Double Vanity, High Ceilings, Jetted Tub, Kitchen Island, Laminate Counters, Other, Pantry, Recessed Lighting, Walk-In Closet(s)
Laundry Location Washer Hookup,Dryer Hookup
Heating Forced Air, Natural Gas
Cooling Central Air
Flooring Carpet, Laminate, Tile
Fireplaces Type Gas
Fireplace Yes
Appliance Dishwasher, Electric Cooking, Disposal, Microwave, Refrigerator, Stove
Laundry Washer Hookup, Dryer Hookup
Exterior
Exterior Feature Lighting, Paved Driveway
Garage Attached, Driveway, Garage, Garage Door Opener, Off Street, Paved
Garage Spaces 2.0
Garage Description 2.0
Fence Back Yard, Split Rail
Pool None
Waterfront No
Water Access Desc Public
Roof Type Asphalt,Shingle
Parking Type Attached, Driveway, Garage, Garage Door Opener, Off Street, Paved
Building
Story 2
Entry Level Two
Sewer Public Sewer
Water Public
Architectural Style Two Story
Level or Stories Two
New Construction No
Schools
Elementary Schools Stonehouse
Middle Schools Toano
High Schools Warhill
Others
HOA Name Fenwick Hills POA
Tax ID 12-2-06-0-0102
Ownership Fee Simple,Individuals
Financing Conventional
Read Less Info
Want to know what your home might be worth? Contact us for a FREE valuation!
Our team is ready to help you sell your home for the highest possible price ASAP
GET MORE INFORMATION




