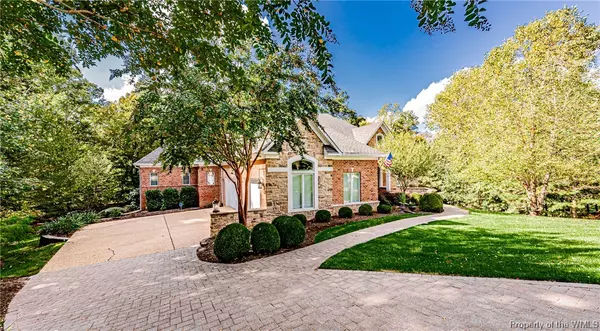Bought with Non-Member Non-Member • Williamsburg Multiple Listing Service
For more information regarding the value of a property, please contact us for a free consultation.
Key Details
Sold Price $885,000
Property Type Single Family Home
Sub Type Detached
Listing Status Sold
Purchase Type For Sale
Square Footage 6,627 sqft
Price per Sqft $133
Subdivision Brickshire
MLS Listing ID 2104357
Sold Date 12/10/21
Style Transitional
Bedrooms 4
Full Baths 4
Half Baths 2
HOA Fees $1,050/mo
HOA Y/N Yes
Year Built 2006
Annual Tax Amount $5,815
Tax Year 2020
Lot Size 0.860 Acres
Acres 0.86
Property Description
Extraordinary! Custom, Brick & Stone home w/.8ac. Lot in Brickshire's Prestigious, Golf Community. Home boasts 14' & 10' ceilings & 8' Solid Doors, Brazilian Cherry Flrs. in main liv. area w/over the top molding, oversized baseboard, & Pella Windows throughout! Dining has Two Tier Trim w/lighting & Butlers Pantry. Dble Tray Ceiling in Fam. Rm w/Wet Bar opens to porch. Formal Office w/builtins. Gourmet Kit.has Sub Zero Refrig. & Sep. Sub Zero Freezer; Island w/builtin dining; Wolf Gas Stove w/commercial exhaust fan vents to exter.; wolf convection wall oven, microwave & warming drawer; under cabinet lighting; & tile backsplsh make more than a Dream Kitchen! Two Primary BRs on main floor w/full baths attach. Primary BR 1 has WalkIn Closet with custm. builtins; retractable window trtmnt; and a full oversized Luxury Bath w/Travertine Tile, Jetted Tub, Stunning Walk Thru Tiled Shower, Water Closet with Bidet, Sep.Vanities & Exercise Rm attach.; opens to porch. Walkin storage above and below! Walkout Basemnt has Family Rm w/builtins, 2 lg. Bedrooms w/attached Baths & Custom Built Wine Cellar & Shop. 3 Car Garage! & Inviting Screened porch with Stone Fireplace. SO MUCH MORE TO SEE!
Location
State VA
County New Kent
Community Common Grounds/Area, Clubhouse, Fitness, Playground, Pool, Tennis Court(S), Trails/Paths
Rooms
Basement Heated, Walk-Out Access
Interior
Interior Features Attic, Wet Bar, Bookcases, Built-in Features, Butler's Pantry, Tray Ceiling(s), Separate/Formal Dining Room, Eat-in Kitchen, Granite Counters, Jetted Tub, Kitchen Island, Pantry, Recessed Lighting, Walk-In Closet(s), Workshop, Window Treatments, Central Vacuum
Heating Electric, Heat Pump, Zoned
Cooling Heat Pump
Flooring Carpet, Tile, Wood
Fireplaces Number 2
Fireplaces Type Gas
Equipment Intercom
Fireplace Yes
Appliance Built-In Oven, Dryer, Dishwasher, Exhaust Fan, Freezer, Gas Cooking, Microwave, Propane Water Heater, Refrigerator, Washer
Laundry Washer Hookup, Dryer Hookup
Exterior
Exterior Feature Enclosed Porch, Sprinkler/Irrigation
Parking Features Attached, Garage, Garage Door Opener, Three or more Spaces
Pool None, Community
Community Features Common Grounds/Area, Clubhouse, Fitness, Playground, Pool, Tennis Court(s), Trails/Paths
Amenities Available Management
Water Access Desc Public
Roof Type Asphalt,Shingle
Porch Porch, Screened
Building
Story 2
Entry Level Two
Sewer Public Sewer
Water Public
Architectural Style Transitional
Level or Stories Two
New Construction No
Schools
Elementary Schools New Kent
Middle Schools New Kent
High Schools New Kent
Others
HOA Name Dobson Property Management
HOA Fee Include Association Management,Clubhouse,Common Areas,Pool(s),Recreation Facilities
Tax ID 33B13 82N 66
Ownership Fee Simple,Individuals
Security Features Security System
Financing Conventional
Read Less Info
Want to know what your home might be worth? Contact us for a FREE valuation!
Our team is ready to help you sell your home for the highest possible price ASAP



