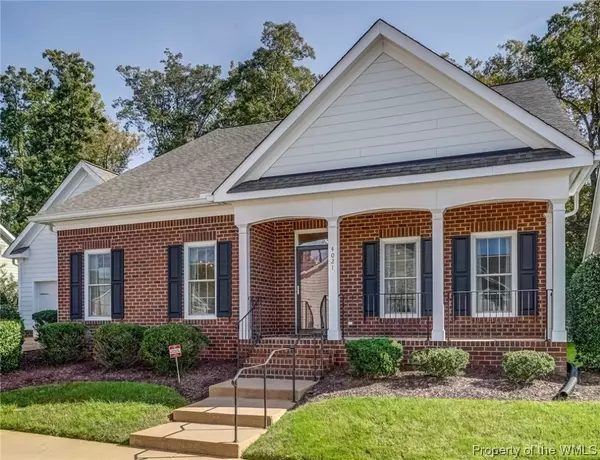Bought with Amy M McCarthy • Twiddy Realty
For more information regarding the value of a property, please contact us for a free consultation.
Key Details
Sold Price $580,000
Property Type Single Family Home
Sub Type Detached
Listing Status Sold
Purchase Type For Sale
Square Footage 3,658 sqft
Price per Sqft $158
Subdivision The Settlement At Powhatan Creek
MLS Listing ID 2004496
Sold Date 12/04/20
Style Colonial
Bedrooms 3
Full Baths 3
Half Baths 1
HOA Fees $279/mo
HOA Y/N Yes
Year Built 2009
Annual Tax Amount $5,100
Tax Year 2020
Lot Size 6,969 Sqft
Acres 0.16
Property Description
Luxury, easy one floor living and entertaining! Stunning, custom 3,658 sqft home on wooded lot nestled in the Settlement at Powhatan Creek. You'll never move again! Spacious floor plan designed for everyday comfort and easy entertaining. The gourmet kitchen opens to a light-filled living room with coiffured 16 foot ceilings, and hardwood flooring! The kitchen features granite counters, custom cabinets, walk-in pantry and wine fridge. The spacious master suite showcases a tray ceiling, fireplace, large bay window with a wooded view, and his/her closets. The master bath sparkles with a chandelier, vanity, walk-in double shower, water jets and bench! Completing the 1st floor is a second ensuite bedroom and an office/library with custom built-in cabinetry. The second floor features a large 3rd bedroom (or bonus room)with a full bathroom, walk-in closet & floored attic. The Settlement at Powhatan Creek features sidewalks, clubhouse, ballroom, indoor and outdoor pools, weight room, & sauna. Located just minutes from golf, shopping, restaurants, & New Town.
Location
State VA
County James City Co.
Community Common Grounds/Area, Clubhouse, Fitness, Lake, Pond
Interior
Interior Features Attic, Beamed Ceilings, Bookcases, Built-in Features, Butler's Pantry, Bay Window, Ceiling Fan(s), Dining Area, Separate/Formal Dining Room, Double Vanity, French Door(s)/Atrium Door(s), Granite Counters, High Ceilings, Jetted Tub, Kitchen Island, Pantry, Recessed Lighting, Walk-In Closet(s)
Heating Heat Pump, Natural Gas, Zoned
Cooling Central Air, Zoned
Flooring Carpet, Tile, Wood
Fireplaces Number 2
Fireplaces Type Gas
Equipment Generator
Fireplace Yes
Appliance Double Oven, Dishwasher, Gas Cooking, Disposal, Gas Water Heater, Microwave, Range, Refrigerator, Wine Cooler
Laundry Washer Hookup, Dryer Hookup
Exterior
Exterior Feature Enclosed Porch, Sprinkler/Irrigation, Paved Driveway
Parking Features Attached, Driveway, Garage, Paved
Garage Spaces 2.0
Garage Description 2.0
Pool None
Community Features Common Grounds/Area, Clubhouse, Fitness, Lake, Pond
Water Access Desc Public
Roof Type Composition
Accessibility Accessibility Features, Accessible Full Bath, Grab Bars, Accessible Doors
Porch Front Porch, Porch, Screened
Building
Story 2
Entry Level Two
Sewer Public Sewer
Water Public
Architectural Style Colonial
Level or Stories Two
New Construction No
Schools
Elementary Schools Clara Byrd Baker
Middle Schools Lois S Hornsby
High Schools Jamestown
Others
HOA Name First Service Residential
HOA Fee Include Association Management,Clubhouse,Common Areas,Pool(s),Recreation Facilities,Snow Removal,Security,Trash
Senior Community Yes
Tax ID 3741700063
Ownership Fee Simple,Individuals
Security Features Security System,Smoke Detector(s)
Financing Conventional
Read Less Info
Want to know what your home might be worth? Contact us for a FREE valuation!
Our team is ready to help you sell your home for the highest possible price ASAP



