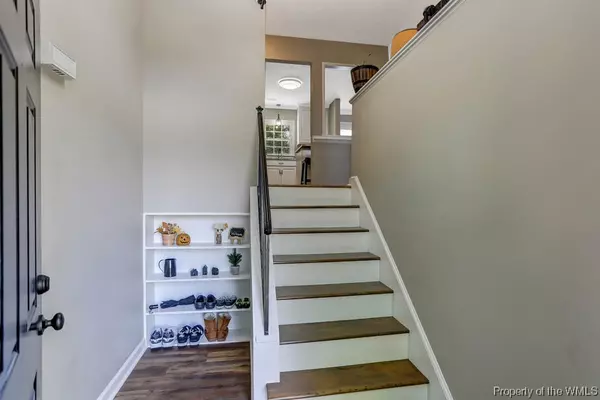Bought with Glenn R Gilley • Berkshire Hathaway HomeServices Towne Realty
For more information regarding the value of a property, please contact us for a free consultation.
Key Details
Sold Price $390,000
Property Type Single Family Home
Sub Type Detached
Listing Status Sold
Purchase Type For Sale
Square Footage 2,342 sqft
Price per Sqft $166
Subdivision Oakland
MLS Listing ID 2004558
Sold Date 12/08/20
Style Split-Foyer,Transitional
Bedrooms 4
Full Baths 3
HOA Y/N No
Year Built 1990
Annual Tax Amount $2,405
Tax Year 2019
Lot Size 1.686 Acres
Acres 1.686
Property Description
Renovated split level home with unique opportunity for multi generational living! Numerous upgrades! NEW Roof. NEW kitchen with granite counters, stainless steel appliances, NEW premium cabinets & large island with seating. NEW vinyl plank flooring. NEW lighting, upgraded hardware & electrical switches. Large screened in porch with EZ breeze windows. Large ground level in-laws suite—with separate entrance, large great room, bedroom, full bathroom, kitchen with NEW stainless steel appliances and dining room. Expansive deck overlooking the backyard. NEW stairs off the deck. NEW well system. Large 1.69 acre lot with a NEW privacy fence & shed. No HOA. Loads of parking for multiple cars, trailer or boat. Located close to Interstate 64, 40 minutes to Richmond airport & 30 minutes to Newport News.
Location
State VA
County James City Co.
Rooms
Basement Crawl Space
Interior
Interior Features Ceiling Fan(s), Dining Area, Granite Counters, In-Law Floorplan, Kitchen Island, Laminate Counters, Pantry, Recessed Lighting
Heating Electric, Heat Pump
Cooling Central Air
Flooring Carpet, Tile, Vinyl, Wood
Fireplace No
Appliance Dryer, Dishwasher, Electric Cooking, Electric Water Heater, Microwave, Refrigerator
Exterior
Exterior Feature Deck, Enclosed Porch, Paved Driveway
Garage Carport, Driveway, Off Street, Paved
Fence Privacy
Pool None
Waterfront No
Water Access Desc Well
Roof Type Asphalt,Shingle
Porch Deck, Porch, Screened
Parking Type Carport, Driveway, Off Street, Paved
Building
Story 1
Entry Level One,Multi/Split
Sewer Septic Tank
Water Well
Architectural Style Split-Foyer, Transitional
Level or Stories One, Multi/Split
Additional Building Shed(s)
New Construction No
Schools
Elementary Schools Norge
Middle Schools Toano
High Schools Warhill
Others
Tax ID 23-1-02-0-0006
Ownership Fee Simple,Individuals
Financing Conventional
Read Less Info
Want to know what your home might be worth? Contact us for a FREE valuation!
Our team is ready to help you sell your home for the highest possible price ASAP
GET MORE INFORMATION




