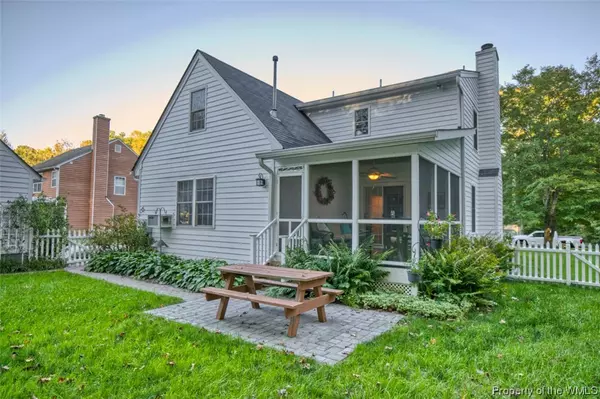Bought with Michael Youngblood • Twiddy Realty
For more information regarding the value of a property, please contact us for a free consultation.
Key Details
Sold Price $340,000
Property Type Single Family Home
Sub Type Detached
Listing Status Sold
Purchase Type For Sale
Square Footage 2,167 sqft
Price per Sqft $156
Subdivision Hunters Creek
MLS Listing ID 2004404
Sold Date 01/19/21
Style Cape Cod,Two Story
Bedrooms 3
Full Baths 2
Half Baths 1
HOA Y/N No
Year Built 1994
Annual Tax Amount $2,291
Tax Year 2019
Lot Size 0.354 Acres
Acres 0.354
Property Description
Charming Cape-Cod home in established Hunter's Creek in James City County Williamsburg Va. This home has been lovingly maintained and updated- it is super clean, in wonderful condition and has space for everyone. The huge eat in kitchen has Quartz countertops, stainless steel appliances, a double oven, one of which is convection, and beautiful hardwood floors. There is a large living room with a fireplace and a separate Family Room for the home office or classroom needed in today's lifestyle. There is also a screened in porch with ceiling fan with a view of the fenced backyard. Additionally, there is a detached 2 car garage. 3 BR and 2 1/2 Baths. Upgrades to include Hardiplank siding, newer windows, newer hot water heater, an encapsulated crawlspace, and a dream kitchen. This home is in great condition and waiting for its next owner to start enjoying the good life in a happy maintenance free home.
Location
State VA
County James City Co.
Rooms
Basement Crawl Space
Ensuite Laundry Washer Hookup, Dryer Hookup
Interior
Interior Features Ceiling Fan(s), Eat-in Kitchen, Granite Counters, Walk-In Closet(s)
Laundry Location Washer Hookup,Dryer Hookup
Heating Forced Air, Natural Gas
Cooling Gas
Flooring Carpet, Tile, Wood
Fireplaces Number 1
Fireplaces Type Gas
Fireplace Yes
Appliance Double Oven, Dishwasher, Gas Water Heater, Microwave, Range, Refrigerator
Laundry Washer Hookup, Dryer Hookup
Exterior
Exterior Feature Enclosed Porch, Lighting, Unpaved Driveway
Garage Driveway, Detached, Garage, Off Street, Two Spaces, Unpaved
Garage Spaces 2.0
Garage Description 2.0
Fence Back Yard
Pool None
Waterfront No
Water Access Desc Public
Roof Type Asphalt,Shingle
Porch Front Porch, Porch, Screened
Parking Type Driveway, Detached, Garage, Off Street, Two Spaces, Unpaved
Building
Story 2
Entry Level Two
Sewer Public Sewer
Water Public
Architectural Style Cape Cod, Two Story
Level or Stories Two
New Construction No
Schools
Elementary Schools Norge
Middle Schools Toano
High Schools Warhill
Others
Tax ID 22-2-05-0-0035
Ownership Fee Simple,Individuals
Security Features Smoke Detector(s)
Financing Conventional
Read Less Info
Want to know what your home might be worth? Contact us for a FREE valuation!
Our team is ready to help you sell your home for the highest possible price ASAP
GET MORE INFORMATION




