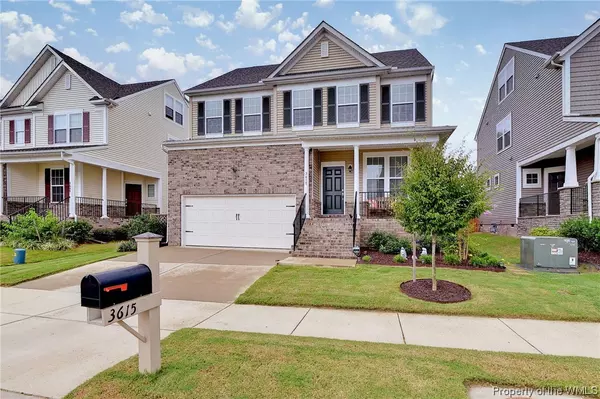Bought with Marshall Toney • Berkshire Hathaway HomeServices Towne Realty
For more information regarding the value of a property, please contact us for a free consultation.
Key Details
Sold Price $350,000
Property Type Single Family Home
Sub Type Detached
Listing Status Sold
Purchase Type For Sale
Square Footage 2,234 sqft
Price per Sqft $156
Subdivision White Hall
MLS Listing ID 2003777
Sold Date 10/19/20
Style Two Story
Bedrooms 4
Full Baths 2
Half Baths 1
HOA Fees $76/mo
HOA Y/N Yes
Year Built 2016
Annual Tax Amount $2,306
Tax Year 2019
Lot Size 5,662 Sqft
Acres 0.13
Property Description
Don't miss this beautifully upgraded home in highly sought-after White Hall. This home features 4 spacious bedrooms, an open floor-plan, and luxury upgrades and finishes. Enjoy cooking in your upgraded kitchen that features granite countertops, stainless steel appliances, and a beautiful island. Additional upgrades include wide-plank LVP flooring, level 2 carpet, crown molding throughout the first floor, wrought iron balusters, granite countertops in the bathrooms, and much more! Large, fenced backyard backs to an open field for ultimate privacy. Just a short walk to the community amenities. Walking paths through the community connect one section of White Hall to the other. Convenient access to I-64, restaurants, entertainment and much more!
Location
State VA
County James City Co.
Community Basketball Court, Common Grounds/Area, Clubhouse, Playground, Park, Pool, Tennis Court(S), Trails/Paths
Rooms
Basement Crawl Space
Ensuite Laundry Washer Hookup, Dryer Hookup
Interior
Interior Features Ceiling Fan(s), Dining Area, Separate/Formal Dining Room, Double Vanity, Eat-in Kitchen, Granite Counters, High Ceilings, Kitchen Island, Pantry, Pull Down Attic Stairs, Recessed Lighting, Walk-In Closet(s)
Laundry Location Washer Hookup,Dryer Hookup
Heating Forced Air, Natural Gas
Cooling Central Air
Flooring Carpet, Tile, Wood
Fireplace No
Appliance Dishwasher, Exhaust Fan, Disposal, Gas Water Heater, Microwave, Range, Stove, Tankless Water Heater
Laundry Washer Hookup, Dryer Hookup
Exterior
Exterior Feature Deck, Lighting, Paved Driveway
Garage Attached, Driveway, Garage, Garage Door Opener, Paved
Garage Spaces 2.0
Garage Description 2.0
Fence Back Yard, Privacy
Pool None, Community
Community Features Basketball Court, Common Grounds/Area, Clubhouse, Playground, Park, Pool, Tennis Court(s), Trails/Paths
Amenities Available Management
Waterfront No
Water Access Desc Public
Roof Type Asphalt,Shingle
Porch Deck, Front Porch
Parking Type Attached, Driveway, Garage, Garage Door Opener, Paved
Building
Story 2
Entry Level Two
Sewer Public Sewer
Water Public
Architectural Style Two Story
Level or Stories Two
New Construction No
Schools
Elementary Schools Stonehouse
Middle Schools Toano
High Schools Warhill
Others
HOA Name First Service Residential
HOA Fee Include Clubhouse,Common Areas,Pool(s),Recreation Facilities
Tax ID 12-2-09-0-0503
Ownership Fee Simple,Individuals
Security Features Smoke Detector(s)
Financing Conventional
Read Less Info
Want to know what your home might be worth? Contact us for a FREE valuation!
Our team is ready to help you sell your home for the highest possible price ASAP
GET MORE INFORMATION




