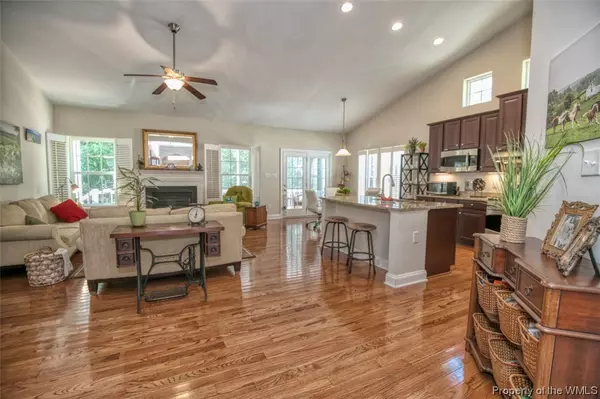Bought with Ione D O'Connor • Howard Hanna William E. Wood
For more information regarding the value of a property, please contact us for a free consultation.
Key Details
Sold Price $385,000
Property Type Single Family Home
Sub Type Detached
Listing Status Sold
Purchase Type For Sale
Square Footage 1,854 sqft
Price per Sqft $207
Subdivision The Settlement At Powhatan Creek
MLS Listing ID 2003502
Sold Date 09/28/20
Style Ranch
Bedrooms 3
Full Baths 2
HOA Fees $279/mo
HOA Y/N Yes
Year Built 2013
Annual Tax Amount $2,614
Tax Year 2019
Lot Size 4,486 Sqft
Acres 0.103
Property Description
Well maintained and appointed home in The Settlement at Powhatan Creek. Enjoy the open concept living space with vaulted ceilings expanding from the large living room, kitchen, and dining area onto the screened-in porch which boasts an incredibly private wooded back yard. Kitchen has island, granite counter tops and stainless steel appliances. This home enjoys an abundance of natural light and has beautiful wood shutters. The large master bedroom suite has plenty of room for a King Sized bed and features a sitting area and a large walk-in closet. The master bath has lovely neutral tile, a double vanity, walk-in shower, and linen closet. This one level home has two other bedrooms - one with french doors currently being used as a den. Home also features hardwood floors, tile and upgraded carpet in the bedrooms; and has plenty of storage!
HOA is responsible for the lawn and limited exterior maintenance. This premier 55+ community boasts a $3.5 million, 15,000SF residence club with indoor and outdoor pools, fitness center, aerobic studio, ballroom, game room, billiards room, catering kitchen and is convenient to Williamsburg's other activities and amenities.
Location
State VA
County James City Co.
Community Clubhouse, Fitness, Gated, Pool, Tennis Court(S)
Rooms
Basement Crawl Space
Interior
Interior Features Tray Ceiling(s), Ceiling Fan(s), Cathedral Ceiling(s), Dining Area, Double Vanity, Eat-in Kitchen, French Door(s)/Atrium Door(s), Granite Counters, High Ceilings, Kitchen Island, Pantry, Walk-In Closet(s), Window Treatments
Heating Forced Air, Natural Gas
Cooling Central Air
Flooring Carpet, Tile, Wood
Fireplaces Type Gas
Fireplace Yes
Appliance Dishwasher, Gas Cooking, Disposal, Gas Water Heater, Microwave, Range, Refrigerator, Tankless Water Heater
Laundry Washer Hookup, Dryer Hookup
Exterior
Exterior Feature Deck, Enclosed Porch, Paved Driveway
Parking Features Attached, Driveway, Garage, Paved
Garage Spaces 2.0
Garage Description 2.0
Fence Partial
Pool None, Community
Community Features Clubhouse, Fitness, Gated, Pool, Tennis Court(s)
Amenities Available Management
Water Access Desc Public
Roof Type Asphalt,Shingle
Accessibility Grab Bars
Porch Deck, Front Porch, Porch, Screened
Building
Story 1
Entry Level One
Sewer Public Sewer
Water Public
Architectural Style Ranch
Level or Stories One
New Construction No
Schools
Elementary Schools Clara Byrd Baker
Middle Schools Lois S Hornsby
High Schools Jamestown
Others
HOA Name First Service
HOA Fee Include Clubhouse,Common Areas,Maintenance Grounds,Maintenance Structure,Snow Removal,Trash
Senior Community Yes
Tax ID 37-4-17-0-0097
Ownership Fee Simple,Individuals
Security Features Gated Community
Financing Cash
Pets Allowed Yes
Read Less Info
Want to know what your home might be worth? Contact us for a FREE valuation!
Our team is ready to help you sell your home for the highest possible price ASAP



