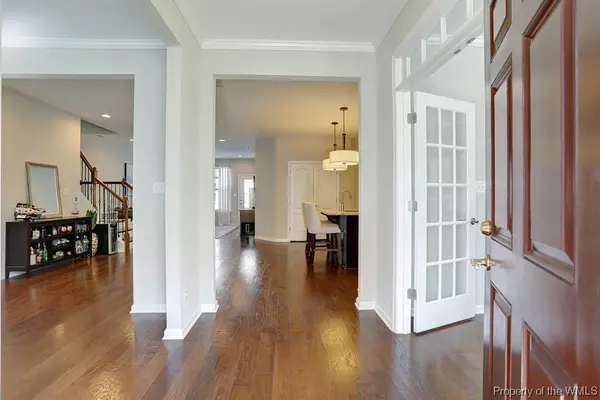Bought with Non-Member Non-Member • Williamsburg Multiple Listing Service
For more information regarding the value of a property, please contact us for a free consultation.
Key Details
Sold Price $349,900
Property Type Townhouse
Sub Type Townhouse
Listing Status Sold
Purchase Type For Sale
Square Footage 2,501 sqft
Price per Sqft $139
Subdivision Village Green North
MLS Listing ID 2003410
Sold Date 09/08/20
Bedrooms 3
Full Baths 2
Half Baths 1
HOA Fees $85/mo
HOA Y/N Yes
Year Built 2016
Annual Tax Amount $1,950
Tax Year 2020
Lot Size 1,742 Sqft
Acres 0.04
Property Description
Charming village style townhome with an expansive open floorplan, covered front porch, and private patio! Two car rear load garage with ample storage. Many upgraded selections in the kitchen to include granite, stainless steel appliances, and gorgeous custom cabinets. Beautiful dark hardwood flooring throughout the first floor. Inviting first floor office or den. Large, open dining area off the kitchen — Ideal for entertaining! Upstairs you are greeted with 3 spacious bedrooms plus a loft with a designated granite counter workspace & custom cabinetry. The upstairs masters features tray ceiling, updated master suite + his and hers walk-in closets. Tankless gas water heater. Enjoy this private location just steps from Riverside Doctor’s Hospital and Quarterpath Shopping Center. Close to the Interstate and Colonial Williamsburg!
Location
State VA
County Williamsburg
Community Common Grounds/Area, Other
Rooms
Ensuite Laundry Washer Hookup, Dryer Hookup
Interior
Interior Features Tray Ceiling(s), Ceiling Fan(s), Dining Area, Separate/Formal Dining Room, Double Vanity, Eat-in Kitchen, French Door(s)/Atrium Door(s), Granite Counters, Garden Tub/Roman Tub, High Ceilings, Kitchen Island, Loft, Pantry, Pull Down Attic Stairs, Recessed Lighting, Walk-In Closet(s), Window Treatments
Laundry Location Washer Hookup,Dryer Hookup
Heating Heat Pump, Natural Gas, Zoned
Cooling Central Air, Zoned
Flooring Carpet, Tile, Wood
Fireplace No
Appliance Dishwasher, Exhaust Fan, Electric Cooking, Disposal, Gas Water Heater, Microwave, Refrigerator, Stove, Tankless Water Heater
Laundry Washer Hookup, Dryer Hookup
Exterior
Garage Attached, Garage, Garage Door Opener, Two Spaces, On Street
Garage Spaces 2.0
Garage Description 2.0
Pool None
Community Features Common Grounds/Area, Other
Amenities Available Management
Waterfront No
Water Access Desc Public
Roof Type Asphalt,Shingle
Porch Stoop
Parking Type Attached, Garage, Garage Door Opener, Two Spaces, On Street
Building
Story 2
Entry Level Two
Foundation Slab
Sewer Public Sewer
Water Public
Level or Stories Two
New Construction No
Schools
Elementary Schools Laurel Lane
Middle Schools Berkeley
High Schools Lafayette
Others
HOA Name Chesapeake Bay Management
HOA Fee Include Association Management,Common Areas,Maintenance Grounds,Maintenance Structure,Road Maintenance,Snow Removal
Tax ID 590-03-01-085
Ownership Fee Simple,Individuals
Financing Conventional
Read Less Info
Want to know what your home might be worth? Contact us for a FREE valuation!
Our team is ready to help you sell your home for the highest possible price ASAP
GET MORE INFORMATION




