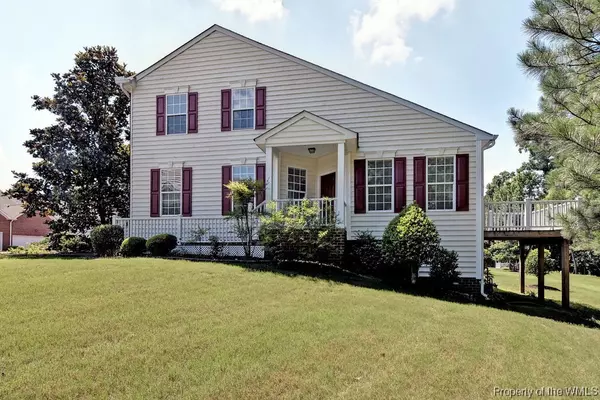Bought with Olyvia Salyer • Berkshire Hathaway HomeServices Towne Realty
For more information regarding the value of a property, please contact us for a free consultation.
Key Details
Sold Price $295,000
Property Type Single Family Home
Sub Type Attached
Listing Status Sold
Purchase Type For Sale
Square Footage 1,984 sqft
Price per Sqft $148
Subdivision Villages At Powhatan
MLS Listing ID 2002719
Sold Date 08/10/20
Bedrooms 4
Full Baths 3
HOA Fees $175/mo
HOA Y/N Yes
Year Built 2006
Annual Tax Amount $1,945
Tax Year 2019
Lot Size 4,878 Sqft
Acres 0.112
Property Description
Beautifully renovated and meticulously maintained townhouse in popular Villages of Powhatan! Full of natural light highly desired end unit is featuring 4 Bedrooms, 3 Full bath with 1st floor Master, 2nd floor additional living space/loft, spacious 2 cars garage and deck with a private wooded view. Open concept floor plan with solid hardwood floors, crown molding all throughout and top notch fully remodeled bathrooms for spa like experience. Custom designed kitchen is featuring all wood cabinetry, stainless steel GE appliances, gorgeous granite countertops and intricate marble backsplash. Located in community with scenic lakes and a 4.3 acre recreation site complete with clubhouse, swimming pool, basketball court and playground for all residents to enjoy. Home where quality meets taste with tens of thousands in high end upgrades that will satisfy the most sophisticated buyer. Be prepared to fall in love!!!
Location
State VA
County James City Co.
Community Basketball Court, Common Grounds/Area, Clubhouse, Lake, Playground, Park, Pond, Pool
Interior
Interior Features Attic, Ceiling Fan(s), Cathedral Ceiling(s), Dining Area, Double Vanity, French Door(s)/Atrium Door(s), Granite Counters, High Ceilings, Jetted Tub, Loft, Pantry, Recessed Lighting, Walk-In Closet(s), Programmable Thermostat
Heating Forced Air, Heat Pump, Natural Gas
Cooling Central Air, Electric
Flooring Carpet, Tile, Wood
Fireplaces Number 1
Fireplaces Type Gas
Fireplace Yes
Appliance Dryer, Dishwasher, Disposal, Gas Water Heater, Microwave, Range, Refrigerator, Washer, ENERGY STAR Qualified Appliances
Laundry Washer Hookup, Dryer Hookup
Exterior
Exterior Feature Deck, Lighting, Porch
Parking Features Attached, Garage
Garage Spaces 2.0
Garage Description 2.0
Pool None, Community
Community Features Basketball Court, Common Grounds/Area, Clubhouse, Lake, Playground, Park, Pond, Pool
Amenities Available Management
Water Access Desc Public
Roof Type Asphalt,Shingle
Porch Deck, Porch
Building
Story 2
Entry Level Two
Sewer Public Sewer
Water Public
Level or Stories Two
New Construction No
Schools
Elementary Schools D. J. Montague
Middle Schools James Blair
High Schools Jamestown
Others
HOA Name Community Partners & Berkeley
HOA Fee Include Association Management,Clubhouse,Common Areas,Maintenance Grounds,Maintenance Structure,Recreation Facilities,Road Maintenance,Snow Removal,Trash
Tax ID 37-4-14-0-0039
Ownership Fee Simple,Individuals
Security Features Smoke Detector(s)
Financing Conventional
Read Less Info
Want to know what your home might be worth? Contact us for a FREE valuation!
Our team is ready to help you sell your home for the highest possible price ASAP



