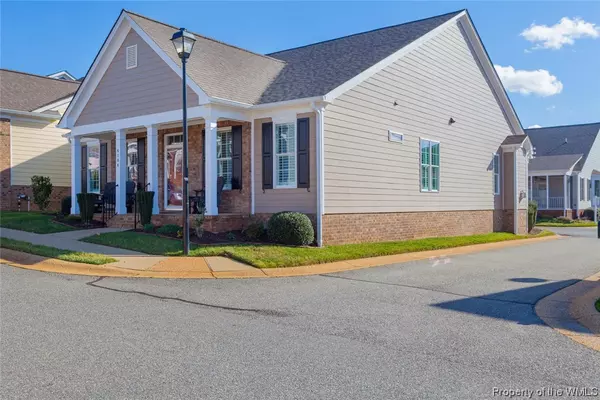Bought with Nick Sinibaldi • Better Homes & Gardens Real Estate Native American
For more information regarding the value of a property, please contact us for a free consultation.
Key Details
Sold Price $401,000
Property Type Single Family Home
Sub Type Detached
Listing Status Sold
Purchase Type For Sale
Square Footage 1,786 sqft
Price per Sqft $224
Subdivision The Settlement At Powhatan Creek
MLS Listing ID 2000345
Sold Date 03/04/20
Style Ranch
Bedrooms 3
Full Baths 2
HOA Fees $279/mo
HOA Y/N Yes
Year Built 2013
Annual Tax Amount $2,864
Tax Year 2019
Lot Size 4,138 Sqft
Acres 0.095
Property Description
Welcome to this Harbin Builders custom home in this very popular active adult community of The Settlement at Powhatan Creek. There are so many upgrades and amenities (list available). Immaculately cared for, with the highly desirable open concept floor plan. The kitchen is awesome with granite and upgraded SS appliances, wall ovens, gas cook-top, large island and tons of upgraded cabinets, all soft close drawers, pantry storage and under cabinet lighting. Hardwood floors throughout the entire home with exception of the MBR and 2nd BR. The large MBR suite w/tray ceiling, has custom designed master closets including a walk-in and tons of storage space. The MBA features a double vanity w/tower, huge walk-in tile shower w/seat, tile flooring, toilet closet and linen closet. The office/study/3rd BR has built-in bookcases w/desk. There is a formal dining room w/ tray ceiling, large LR with gas FP and a screened in back porch, as well as a utility room w/cabinets. Plantation shutters, wired candle lights in each window and a whole house generator and humidifier. The Residence Clubhouse is a 15,000sf facility w/indoor and outdoor pools, fitness center, Ballroom, game rooms, etc.
Location
State VA
County James City Co.
Community Common Grounds/Area, Clubhouse, Fitness, Gated, Maintained Community, Pool
Interior
Interior Features Bookcases, Built-in Features, Tray Ceiling(s), Ceiling Fan(s), Separate/Formal Dining Room, Double Vanity, French Door(s)/Atrium Door(s), Granite Counters, High Ceilings, Kitchen Island, Pantry, Pull Down Attic Stairs, Recessed Lighting, Walk-In Closet(s), Window Treatments
Heating Forced Air, Natural Gas
Cooling Central Air
Flooring Carpet, Tile, Wood
Fireplaces Number 1
Fireplaces Type Gas, Vented
Fireplace Yes
Appliance Built-In Oven, Double Oven, Dishwasher, Exhaust Fan, Gas Cooking, Gas Water Heater, Microwave, Refrigerator, Trash Compactor
Laundry Washer Hookup, Dryer Hookup
Exterior
Exterior Feature Sprinkler/Irrigation, Lighting, Porch
Parking Features Attached, Garage
Garage Spaces 2.0
Garage Description 2.0
Pool None, Community
Community Features Common Grounds/Area, Clubhouse, Fitness, Gated, Maintained Community, Pool
Amenities Available Management
Water Access Desc Public
Roof Type Asphalt,Shingle
Porch Porch
Building
Story 1
Entry Level One
Sewer Public Sewer
Water Public
Architectural Style Ranch
Level or Stories One
New Construction No
Schools
Elementary Schools Clara Byrd Baker
Middle Schools Lois S Hornsby
High Schools Jamestown
Others
HOA Fee Include Association Management,Clubhouse,Common Areas,Pool(s),Trash
Senior Community Yes
Tax ID 37-4-17-0-0019
Ownership Fee Simple,Individuals
Security Features Gated Community
Financing Conventional
Read Less Info
Want to know what your home might be worth? Contact us for a FREE valuation!
Our team is ready to help you sell your home for the highest possible price ASAP



