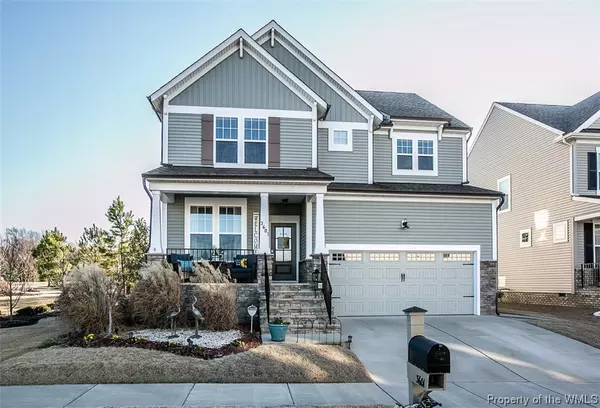Bought with Beth Baldwin • Virginia Capital Realty, LLC
For more information regarding the value of a property, please contact us for a free consultation.
Key Details
Sold Price $400,000
Property Type Single Family Home
Sub Type Detached
Listing Status Sold
Purchase Type For Sale
Square Footage 2,851 sqft
Price per Sqft $140
Subdivision White Hall
MLS Listing ID 2000388
Sold Date 04/20/20
Style Craftsman
Bedrooms 4
Full Baths 2
Half Baths 1
HOA Fees $76/mo
HOA Y/N Yes
Year Built 2015
Annual Tax Amount $2,817
Tax Year 2019
Lot Size 5,445 Sqft
Acres 0.125
Property Description
Welcome to this former MODEL HOME WITH UPGRADES on a corner lot! Upgraded kitchen cabinetry and Kenmore appliances w/ gas backup, double ovens, walk in pantry, built-in butler buffet, upgraded tile back splash, under cabinet lighting, oversized island, high level hardwood flooring and light fixtures upgrade, recessed lighting throughout, stone façade FP, sliding plantation shutters at patio access, custom painted, custom tray ceilings, upgraded bath cabinets and mirrors, mechanical fresh air in hall bath, walk-in closets in all bedrooms, huge master walk-in closet w/ double shelving. Master BA is a spa with a large tiled shower. Heated and cooled garage w/ built in storage, mudroom w/ closet and utility sink, SMART electronics closet, Trexx decking, stone patio w/ fire pit, low maintenance landscaping, low voltage lighting, tankless water heater, 3 zoned programmable HVAC system. Community offers residents a pool ,tennis courts, clubhouse, trash pickup and common area ground maintenance. Sought after schools in walking distance. Perfect for a large family, or quiet and spacious for someone who just likes to entertain.
Location
State VA
County James City Co.
Community Basketball Court, Common Grounds/Area, Clubhouse, Playground, Pool, Tennis Court(S), Trails/Paths
Rooms
Basement Crawl Space
Ensuite Laundry Washer Hookup, Dryer Hookup
Interior
Interior Features Butler's Pantry, Tray Ceiling(s), Ceiling Fan(s), Dining Area, Double Vanity, Granite Counters, High Ceilings, Kitchen Island, Pantry, Recessed Lighting, Walk-In Closet(s), Air Filtration
Laundry Location Washer Hookup,Dryer Hookup
Heating Electric, Forced Air, Heat Pump, Natural Gas, Zoned
Cooling Central Air, Zoned
Flooring Carpet, Tile, Wood
Fireplaces Number 1
Fireplaces Type Gas
Fireplace Yes
Appliance Double Oven, Dishwasher, Exhaust Fan, Electric Cooking, Gas Cooking, Disposal, Gas Water Heater, Microwave, Stove, Tankless Water Heater, ENERGY STAR Qualified Appliances
Laundry Washer Hookup, Dryer Hookup
Exterior
Exterior Feature Deck, Lighting, Patio, Paved Driveway
Garage Attached, Driveway, Finished Garage, Garage, Heated Garage, Oversized, Paved, Two Spaces, On Street, Storage
Garage Spaces 2.0
Garage Description 2.0
Pool None, Community
Community Features Basketball Court, Common Grounds/Area, Clubhouse, Playground, Pool, Tennis Court(s), Trails/Paths
Waterfront No
Water Access Desc Public
Roof Type Asphalt,Shingle
Porch Deck, Front Porch, Patio
Parking Type Attached, Driveway, Finished Garage, Garage, Heated Garage, Oversized, Paved, Two Spaces, On Street, Storage
Building
Story 3
Entry Level Three Or More
Sewer Public Sewer
Water Public
Architectural Style Craftsman
Level or Stories Three Or More
New Construction No
Schools
Elementary Schools Stonehouse
Middle Schools Toano
High Schools Warhill
Others
HOA Name First Svs Residential
Tax ID 12-2-09-0-0500
Ownership Fee Simple,Individuals
Security Features Security System,Smoke Detector(s)
Financing VA
Read Less Info
Want to know what your home might be worth? Contact us for a FREE valuation!
Our team is ready to help you sell your home for the highest possible price ASAP
GET MORE INFORMATION




