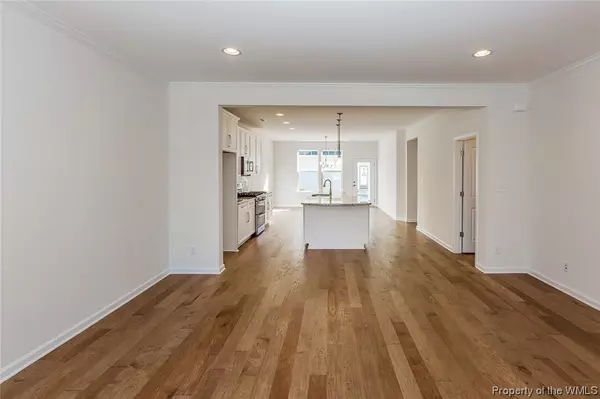Bought with Amerika Davis • Berkshire Hathaway HomeServices Towne Realty
For more information regarding the value of a property, please contact us for a free consultation.
Key Details
Sold Price $384,925
Property Type Single Family Home
Sub Type Attached
Listing Status Sold
Purchase Type For Sale
Square Footage 2,097 sqft
Price per Sqft $183
Subdivision Village Green North
MLS Listing ID 2001747
Sold Date 12/14/20
Style Two Story
Bedrooms 3
Full Baths 3
Half Baths 1
Construction Status Under Construction
HOA Fees $85/mo
HOA Y/N Yes
Year Built 2020
Annual Tax Amount $2,135
Tax Year 2020
Lot Size 2,352 Sqft
Acres 0.054
Property Description
HOME WILL BE UNDER CONSTRUCTIONS SOON! ACT SOON, There is still time for the Purchaser to select design options. Welcome to the Ashmore that offers 2,097 square feet of open floor plan and comfortable living. Socialize with neighbors on your covered front porch or enjoy the peacefulness on your own private patio. Enjoy cooking meals with a panoramic view of your entire first floor. The beautiful designer kitchen features a large center island and walk-in corner pantry. The first floor owner's suite boasts a tray ceiling, WIC and private bath with ceramic tile shower. A second owner's suite is found on the second floor. In addition, a flexible loft space and additional bedroom and storage area completes the second floor. Residents of Quarterpath enjoy maintenance free living conveniently located in the highly sought after city of Williamsburg. (HOME WILL BE UNDER CONSTRUCTION SOON - Photos and visual tours are from builder's library and shown as an example only).
Location
State VA
County Williamsburg
Community Maintained Community
Interior
Interior Features Dining Area, Double Vanity, High Ceilings, Kitchen Island, Loft, Pantry, Pull Down Attic Stairs, Walk-In Closet(s)
Heating Natural Gas, Zoned
Cooling Central Air, Zoned
Flooring Carpet, Vinyl
Fireplace No
Appliance Dishwasher, Electric Cooking, Disposal, Gas Water Heater, Microwave, Range, Tankless Water Heater
Laundry Washer Hookup, Dryer Hookup
Exterior
Exterior Feature Porch, Storage, Paved Driveway
Parking Features Attached, Driveway, Garage, Garage Door Opener, Paved, On Street
Garage Spaces 2.0
Garage Description 2.0
Pool None
Community Features Maintained Community
Water Access Desc Public
Roof Type Asphalt,Shingle
Porch Porch
Building
Story 2
Entry Level Two
Foundation Slab
Sewer Public Sewer
Water Public
Architectural Style Two Story
Level or Stories Two
New Construction Yes
Construction Status Under Construction
Schools
Elementary Schools Laurel Lane
Middle Schools Berkeley
High Schools Lafayette
Others
HOA Name Chesapeake Bay Management
HOA Fee Include Maintenance Structure,Trash
Tax ID 4596
Ownership Fee Simple,Corporate
Financing Conventional
Read Less Info
Want to know what your home might be worth? Contact us for a FREE valuation!
Our team is ready to help you sell your home for the highest possible price ASAP
GET MORE INFORMATION




