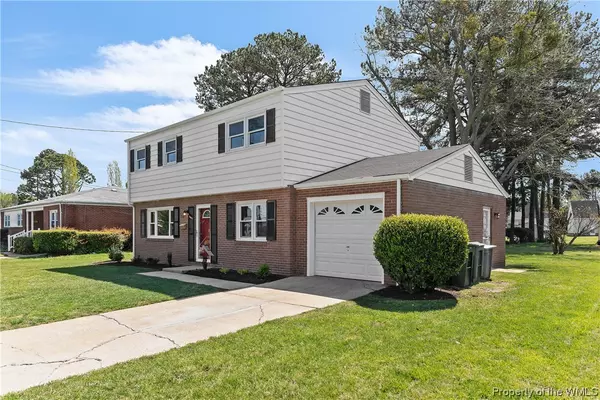Bought with Cristen Treu • Keller Williams Elite-Peninsula
For more information regarding the value of a property, please contact us for a free consultation.
Key Details
Sold Price $241,000
Property Type Single Family Home
Sub Type Detached
Listing Status Sold
Purchase Type For Sale
Square Footage 1,743 sqft
Price per Sqft $138
Subdivision Granger Court East
MLS Listing ID 2001413
Sold Date 05/14/20
Style Other
Bedrooms 4
Full Baths 2
Half Baths 1
HOA Y/N No
Year Built 1964
Annual Tax Amount $1,917
Tax Year 2019
Lot Size 8,999 Sqft
Acres 0.2066
Property Description
HGTV called and said you have to see this completely remodeled home. Centrally located minutes from Langley, shopping, dining, entertainment, & more. I-64 is just around the corner. The house has been remodeled from top to bottom with modern charm and boasts alot of natural light. Brand new kitchen with shiplap, exquisite granite, new spacious cabinets, stainless sink and appliances, gorgeous pendant and LED lighting. New top-grade laminate flooring throughout the first floor. Nice built-ins in the family room, and spacious living room. The master bedroom is one to see with the gorgeous barndoor and 2 closets. Brand new master bath includes granite countertops with double sinks, farmhouse style mirror, luxury shower with nice backsplash and granite. 3 more large bedrooms and brand new guest bath with beautiful tile. All new top grade carpet upstairs. Fresh paint and new trim throughout the house. Windows replaced and brand new HVAC. Nice garage. Call today to schedule a showing.
Location
State VA
County Hampton
Interior
Interior Features Bookcases, Built-in Features, Ceiling Fan(s), Double Vanity, Granite Counters, Air Filtration
Heating Electric, Forced Air, Heat Pump
Cooling Central Air, Heat Pump
Flooring Carpet, Tile
Fireplaces Type Wood Burning
Fireplace Yes
Appliance Dishwasher, Electric Cooking, Microwave, Range, Refrigerator
Laundry Dryer Hookup
Exterior
Exterior Feature Porch, Paved Driveway
Parking Features Attached, Driveway, Garage, Off Street, Paved, Workshop in Garage, Three or more Spaces
Fence Decorative, Picket, Privacy
Pool None
Waterfront Description Pond
Water Access Desc Public
Roof Type Asphalt,Shingle
Porch Rear Porch, Front Porch
Building
Story 2
Entry Level Two
Sewer Septic Tank
Water Public
Architectural Style Other
Level or Stories Two
New Construction No
Schools
Elementary Schools Aberdeen
Middle Schools Cesar Tarrant
High Schools Bethel
Others
Tax ID 3004262
Ownership Fee Simple,Corporate
Security Features Smoke Detector(s)
Financing VA
Read Less Info
Want to know what your home might be worth? Contact us for a FREE valuation!
Our team is ready to help you sell your home for the highest possible price ASAP



