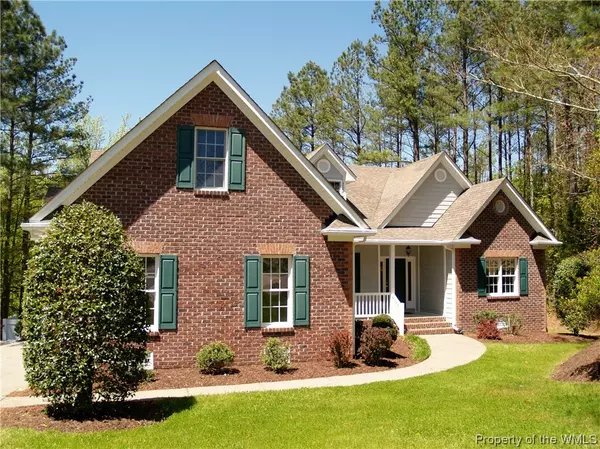Bought with Non-Member Non-Member • Williamsburg Multiple Listing Service
For more information regarding the value of a property, please contact us for a free consultation.
Key Details
Sold Price $353,000
Property Type Single Family Home
Sub Type Detached
Listing Status Sold
Purchase Type For Sale
Square Footage 2,106 sqft
Price per Sqft $167
Subdivision Brickshire
MLS Listing ID 2001611
Sold Date 08/27/20
Style Ranch,Transitional
Bedrooms 3
Full Baths 2
Half Baths 1
HOA Fees $85/mo
HOA Y/N Yes
Year Built 2005
Annual Tax Amount $3,050
Tax Year 2020
Lot Size 0.470 Acres
Acres 0.47
Property Description
Enjoy approx. 2900 total sq. ft. of spacious living area in this immaculate transitional one level home with exceptional walk out basement finished with 9'+ ceilings and a great wet-bar with cabinets and under counter refrigerator, excellent for entertaining, recreation/hobby, home theatre, or family room space. Spacious 1st level open living plan with living room open to casual dining and kitchen space, separate dining room, and split bedrooms. The elevated morning room and screened porch each provide great views of the seasonal running steam in the bottom of the common area and the private woods (not part of Brickshire) to the rear of this site. The basement opens to a covered patio. The site topography and location in the cul de sac offers maximum privacy for this most comfortable, easy living home. Freshly repainted interior (even the garage floor!), hardwood floors just refinished, new granite counters, sinks, and faucets in kitchen and baths, new tile backsplash in kitchen, new carpet in bedrooms and basement, new shower doors in baths, and new lighting throughout most of home. 2 golf courses within/adjacent to community, halfway between Richmond and Williamsburg, Va.
Location
State VA
County New Kent
Community Common Grounds/Area, Clubhouse, Fitness, Golf, Playground, Pool, Sports Field, Tennis Court(S)
Rooms
Basement Finished, Partial, Walk-Out Access
Ensuite Laundry Washer Hookup, Dryer Hookup
Interior
Interior Features Wet Bar, Ceiling Fan(s), Separate/Formal Dining Room, Double Vanity, Granite Counters, High Ceilings, Jetted Tub, Pantry, Pull Down Attic Stairs, Walk-In Closet(s)
Laundry Location Washer Hookup,Dryer Hookup
Heating Electric, Heat Pump, Zoned
Cooling Central Air, Zoned
Flooring Carpet, Tile, Vinyl, Wood
Fireplaces Number 1
Fireplaces Type Gas, Vented
Fireplace Yes
Appliance Dryer, Dishwasher, Electric Cooking, Electric Water Heater, Disposal, Microwave, Refrigerator, Stove, Water Heater, Washer
Laundry Washer Hookup, Dryer Hookup
Exterior
Exterior Feature Enclosed Porch, Paved Driveway
Garage Attached, Driveway, Finished Garage, Garage, Garage Door Opener, Off Street, Paved, Garage Faces Rear, Two Spaces, Boat, RV Access/Parking
Garage Spaces 2.0
Garage Description 2.0
Pool None, Community
Community Features Common Grounds/Area, Clubhouse, Fitness, Golf, Playground, Pool, Sports Field, Tennis Court(s)
Amenities Available Management
Waterfront No
Water Access Desc Public
Roof Type Composition
Porch Front Porch, Porch, Screened
Parking Type Attached, Driveway, Finished Garage, Garage, Garage Door Opener, Off Street, Paved, Garage Faces Rear, Two Spaces, Boat, RV Access/Parking
Building
Story 1
Entry Level One
Sewer Public Sewer
Water Public
Architectural Style Ranch, Transitional
Level or Stories One
New Construction No
Schools
Elementary Schools New Kent
Middle Schools New Kent
High Schools New Kent
Others
HOA Name Brickshire Comm. Assoc., Inc.
HOA Fee Include Clubhouse,Common Areas,Pool(s),Recreation Facilities
Tax ID 33B12 1 P 17
Ownership Fee Simple,Individuals
Security Features Smoke Detector(s)
Financing Conventional
Read Less Info
Want to know what your home might be worth? Contact us for a FREE valuation!
Our team is ready to help you sell your home for the highest possible price ASAP
GET MORE INFORMATION




