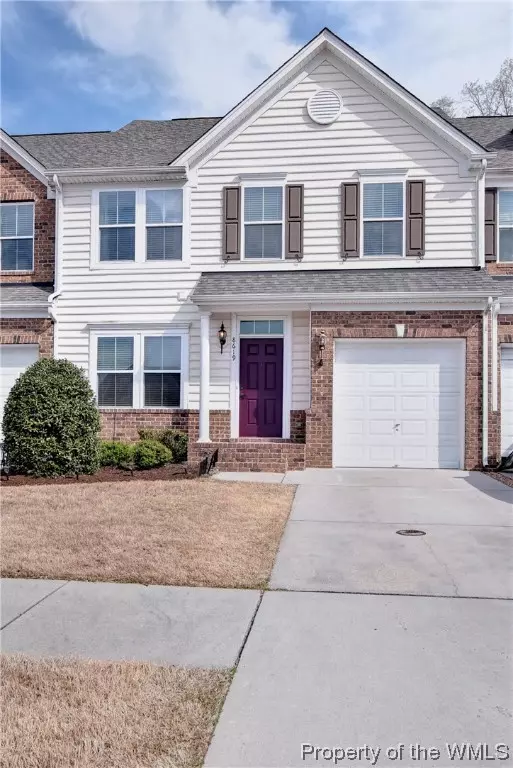Bought with James Bisbee • Virginia Capital Realty
For more information regarding the value of a property, please contact us for a free consultation.
Key Details
Sold Price $260,000
Property Type Single Family Home
Sub Type Attached
Listing Status Sold
Purchase Type For Sale
Square Footage 3,048 sqft
Price per Sqft $85
Subdivision White Hall
MLS Listing ID 2001404
Sold Date 07/30/20
Bedrooms 3
Full Baths 2
Half Baths 1
HOA Fees $113/mo
HOA Y/N Yes
Year Built 2011
Annual Tax Amount $2,395
Tax Year 2020
Lot Size 3,136 Sqft
Acres 0.072
Property Description
Wow! Unexpected space in this low-maintenance townhome sited on a wooded private lot that offers a fabulous open floorplan, a full walk-out lower level with tons of ‘flex’ options, and a 1 car garage. Guests are greeted by a spacious dining room that is adjacent to the kitchen. Light filled great room features a vaulted ceiling and opens to the kitchen. Kitchen offers granite countertops, gas cooking, pantry, and great cabinet space. Fabulous 1st flr MBR offers tons of light, octagonal tray ceiling, spacious walk-in closet ad en-suite bath. Upstairs there are 2 large bedrooms with great closet spaces, a full hall bath and a loft that is perfect as a play area/ office. The walk-out lower level offers TONS of flex space plus a great storage closet. Fabulous central location – very convenient to I-64. The community offers social gatherings, pool, clubhouse, tennis courts and playground.
Location
State VA
County James City Co.
Community Basketball Court, Common Grounds/Area, Clubhouse, Playground, Park, Pool, Tennis Court(S)
Rooms
Basement Full, Finished, Walk-Out Access
Ensuite Laundry Washer Hookup, Dryer Hookup
Interior
Interior Features Tray Ceiling(s), Cathedral Ceiling(s), Dining Area, Separate/Formal Dining Room, Eat-in Kitchen, Granite Counters, High Ceilings, Loft, Pantry, Recessed Lighting, Walk-In Closet(s), Window Treatments
Laundry Location Washer Hookup,Dryer Hookup
Heating Forced Air, Heat Pump, Natural Gas, Zoned
Cooling Electric, Heat Pump
Flooring Carpet, Tile, Wood
Fireplace No
Appliance Dryer, Dishwasher, Gas Cooking, Disposal, Gas Water Heater, Microwave, Range, Refrigerator, Washer, ENERGY STAR Qualified Appliances
Laundry Washer Hookup, Dryer Hookup
Exterior
Exterior Feature Deck, Patio
Garage Attached, Direct Access, Garage, Off Street
Garage Spaces 1.0
Garage Description 1.0
Pool None, Community
Community Features Basketball Court, Common Grounds/Area, Clubhouse, Playground, Park, Pool, Tennis Court(s)
Waterfront No
Water Access Desc Public
Roof Type Asphalt,Composition,Shingle
Porch Deck, Patio
Parking Type Attached, Direct Access, Garage, Off Street
Building
Story 3
Entry Level Three Or More
Sewer Public Sewer
Water Public
Level or Stories Three Or More
New Construction No
Schools
Elementary Schools Stonehouse
Middle Schools Toano
High Schools Warhill
Others
HOA Fee Include Association Management,Clubhouse,Common Areas,Pool(s),Recreation Facilities,Trash
Tax ID 12-2-07-0-0017
Ownership Fee Simple,Individuals
Financing Conventional
Read Less Info
Want to know what your home might be worth? Contact us for a FREE valuation!
Our team is ready to help you sell your home for the highest possible price ASAP
GET MORE INFORMATION




