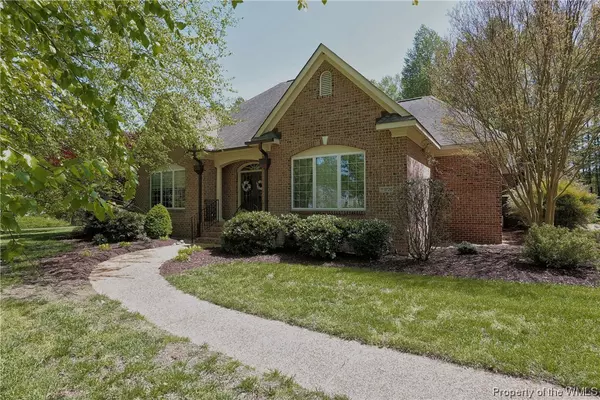Bought with Charlotte E Turner • Liz Moore & Associates-2
For more information regarding the value of a property, please contact us for a free consultation.
Key Details
Sold Price $520,000
Property Type Single Family Home
Sub Type Detached
Listing Status Sold
Purchase Type For Sale
Square Footage 2,654 sqft
Price per Sqft $195
Subdivision The Retreat
MLS Listing ID 2001623
Sold Date 07/21/20
Style Ranch
Bedrooms 3
Full Baths 2
Half Baths 1
HOA Fees $17/mo
HOA Y/N Yes
Year Built 2006
Annual Tax Amount $3,760
Tax Year 2019
Lot Size 3.002 Acres
Acres 3.002
Property Description
Custom built brick ranch by PF Summers on a level 3 acre lot. This home truly has all you need and is beautifully landscaped and irrigated by well water & whole house automatic generator. A spacious foyer leads you into the great room with floor to ceiling windows overlooking your private backyard oasis with fountain and salt water pool. Covered patio spaces with ceiling fans and gas line for your grill for summer time BBQ’s. Inside there are 11 foot ceilings, 2 gas fireplaces, extensive trim work, gorgeous built-in shelving, beautiful hardwood floors and copious amounts of storage! The chefs kitchen will delight you, with a 5 burner gas cooktop on a center island overlooking a keeping room, dual Fisher & Paykel dishwashers, wine refrigerator, microwave and wall oven and refrigerator. Custom cabinetry, corian countertops, and tremendous storage in this spacious kitchen. The sprawling master suite has French doors leading to the covered patio, a dual sided fireplace, the best walk in closet you could wish for and fantastic soaking tub. You will truly enjoy all the comforts that this home has to offer.
Location
State VA
County James City Co.
Community Common Grounds/Area
Rooms
Ensuite Laundry Washer Hookup, Dryer Hookup
Interior
Interior Features Bookcases, Built-in Features, Ceiling Fan(s), Dining Area, Eat-in Kitchen, French Door(s)/Atrium Door(s), Garden Tub/Roman Tub, High Ceilings, Kitchen Island, Laminate Counters, Pull Down Attic Stairs, Solid Surface Counters, Walk-In Closet(s), Window Treatments, Programmable Thermostat
Laundry Location Washer Hookup,Dryer Hookup
Heating Forced Air, Natural Gas
Cooling Central Air, Electric
Flooring Carpet, Tile, Wood
Fireplaces Number 2
Fireplaces Type Gas
Equipment Generator
Fireplace Yes
Appliance Built-In Oven, Dryer, Dishwasher, Exhaust Fan, Gas Cooking, Disposal, Gas Grill Connection, Gas Water Heater, Microwave, Refrigerator, Stove, Water Softener, Washer
Laundry Washer Hookup, Dryer Hookup
Exterior
Exterior Feature Sprinkler/Irrigation, Porch, Patio, Paved Driveway
Garage Attached, Direct Access, Driveway, Garage, Garage Door Opener, Off Street, Paved, Garage Faces Rear
Garage Spaces 2.0
Garage Description 2.0
Fence Back Yard, Metal, Partial
Pool In Ground, Pool
Community Features Common Grounds/Area
Amenities Available Management
Waterfront No
Water Access Desc Public
Roof Type Asphalt,Shingle
Accessibility Accessibility Features, Accessible Full Bath, Accessible Bedroom, Accessible Kitchen, Accessible Doors
Porch Rear Porch, Front Porch, Patio
Parking Type Attached, Direct Access, Driveway, Garage, Garage Door Opener, Off Street, Paved, Garage Faces Rear
Building
Story 1
Entry Level One
Sewer Septic Tank
Water Public
Architectural Style Ranch
Level or Stories One
Additional Building Shed(s)
New Construction No
Schools
Elementary Schools Stonehouse
Middle Schools Toano
High Schools Warhill
Others
HOA Name The Retreat Homeowners Assoc
HOA Fee Include Common Areas
Tax ID 03-4-06-0-0006
Ownership Fee Simple,Individuals
Security Features Security System,Smoke Detector(s)
Financing Conventional
Pets Description Pet Restrictions
Read Less Info
Want to know what your home might be worth? Contact us for a FREE valuation!
Our team is ready to help you sell your home for the highest possible price ASAP
GET MORE INFORMATION




