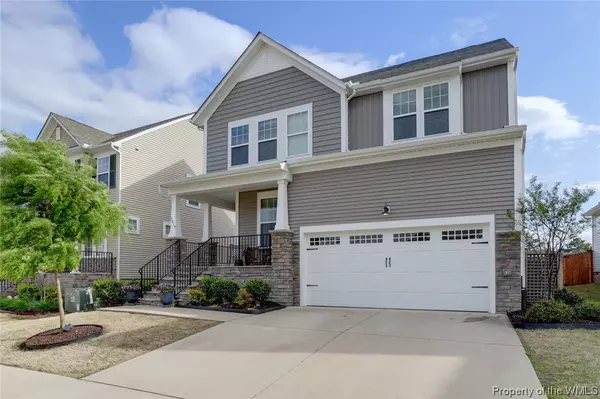Bought with Nichelle L Wright • Coldwell Banker NOW
For more information regarding the value of a property, please contact us for a free consultation.
Key Details
Sold Price $359,000
Property Type Single Family Home
Sub Type Detached
Listing Status Sold
Purchase Type For Sale
Square Footage 2,441 sqft
Price per Sqft $147
Subdivision White Hall
MLS Listing ID 2001745
Sold Date 06/15/20
Style Craftsman
Bedrooms 4
Full Baths 2
Half Baths 1
HOA Fees $76/mo
HOA Y/N Yes
Year Built 2017
Annual Tax Amount $2,494
Tax Year 2020
Lot Size 5,662 Sqft
Acres 0.13
Property Description
Welcome Home! An inviting front porch greets you as you make your way into
this meticulously maintained home. Beautiful hardwood floors throughout the first floor. Bright, open
floor plan - perfect for entertaining. Kitchen has generous cabinet space and pantry, beautiful tile
backsplash, and granite counters. Owner's suite upstairs has beautiful tray ceiling, en-suite bath
with soaking tub and separate shower, dual vanities, and generous sized walk in closet. There are
two additional bedrooms upstairs, as well as a loft - perfect for a game or playroom. Third floor has
a 4th bedroom or bonus room, and large walk in closet for storage. Outside is a beautiful deck and
patio, with the privacy of a fenced in yard. Just outside your back gate is the path to a walking trail throughout the neighborhood.
Location
State VA
County James City Co.
Community Common Grounds/Area, Clubhouse, Pool
Rooms
Basement Crawl Space
Interior
Interior Features Tray Ceiling(s), Ceiling Fan(s), Dining Area, Granite Counters, Garden Tub/Roman Tub, High Ceilings, Pantry, Recessed Lighting, Walk-In Closet(s)
Heating Forced Air, Natural Gas, Zoned
Cooling Central Air, Zoned
Flooring Carpet, Concrete, Wood
Fireplaces Number 1
Fireplaces Type Gas
Fireplace Yes
Appliance Dryer, Dishwasher, Electric Cooking, Disposal, Microwave, Refrigerator, Tankless Water Heater, Washer
Exterior
Exterior Feature Deck, Patio, Paved Driveway
Garage Attached, Driveway, Garage, Paved
Garage Spaces 2.0
Garage Description 2.0
Fence Back Yard
Pool None, Community
Community Features Common Grounds/Area, Clubhouse, Pool
Waterfront No
Water Access Desc Public
Roof Type Composition
Porch Deck, Front Porch, Patio
Parking Type Attached, Driveway, Garage, Paved
Building
Story 3
Entry Level Three Or More
Sewer Public Sewer
Water Public
Architectural Style Craftsman
Level or Stories Three Or More
New Construction No
Schools
Elementary Schools Stonehouse
Middle Schools Toano
High Schools Warhill
Others
HOA Name First Service Residential
HOA Fee Include Clubhouse,Common Areas,Pool(s)
Tax ID 12-2-09-0-0504
Ownership Fee Simple,Individuals
Security Features Smoke Detector(s)
Financing VA
Read Less Info
Want to know what your home might be worth? Contact us for a FREE valuation!
Our team is ready to help you sell your home for the highest possible price ASAP
GET MORE INFORMATION




