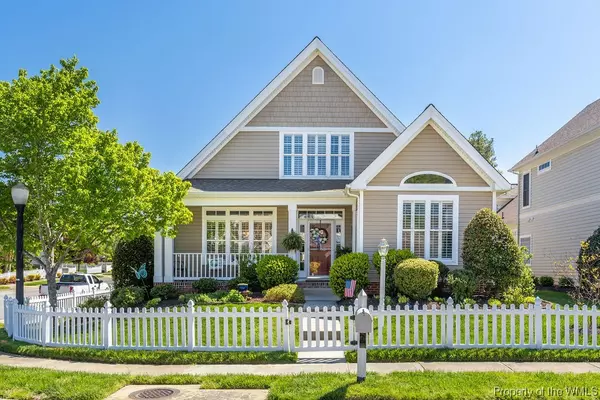Bought with Jenna C Heuser • Garrett Realty Partners
For more information regarding the value of a property, please contact us for a free consultation.
Key Details
Sold Price $329,950
Property Type Single Family Home
Sub Type Detached
Listing Status Sold
Purchase Type For Sale
Square Footage 2,375 sqft
Price per Sqft $138
Subdivision Stonehouse
MLS Listing ID 2001575
Sold Date 05/28/20
Style Bungalow,Cape Cod,Cottage,Contemporary/Modern,Two Story
Bedrooms 3
Full Baths 3
HOA Fees $282/mo
HOA Y/N Yes
Year Built 2004
Annual Tax Amount $2,289
Tax Year 2020
Lot Size 6,490 Sqft
Acres 0.149
Property Description
This is the gem you've been waiting for this...come on and take a look! First floor Master bedroom with en-suite bath, additional first floor bedroom with full bath plus another room on the 1st floor being used by the current owner as a den/office which could easily be used as another small bedroom/nursery! Casual living & dining room and modern kitchen all have tile flooring for easy cleaning! Stainless steel appliances. Gas fireplace in living room with many windows for natural lighting! Oh and did we mention a covered front porch over looking the quintessential front yard with the white picket fencing (don't worry, this home also comes with an invisible fencing for your pets)! Rear paver patio for outdoor entertaining off of the kitchen. 2 car detached garage. Eat in kitchen with good pantry space in the adjoining laundry room. This is home is move-in ready! Mature landscaping, 2nd floor private 3rd bedroom with full bath,plus huge loft area. Tons of storage in the pull-down access attic above the garage... Come see why this golfing community in Upper James City county is the talk of town! Private swimming pool for the Orchard Hill section of Stonehouse. Convenient to I-64!
Location
State VA
County James City Co.
Community Boat Facilities, Common Grounds/Area, Clubhouse, Community Pool, Dock, Fitness, Golf, Lake, Playground, Park, Pond, Pool, Sports Field, Tennis Court(S), Trails/Paths
Interior
Interior Features Bookcases, Built-in Features, Ceiling Fan(s), Cathedral Ceiling(s), Dining Area, Double Vanity, Granite Counters, High Ceilings, Pull Down Attic Stairs, Recessed Lighting
Heating Forced Air, Natural Gas
Cooling Central Air, Electric
Flooring Carpet, Tile, Wood
Fireplaces Number 1
Fireplaces Type Gas, Ventless
Fireplace Yes
Appliance Dishwasher, Gas Cooking, Disposal, Ice Maker, Range, Refrigerator, Stove, Washer
Exterior
Exterior Feature Sprinkler/Irrigation, Patio, Paved Driveway
Garage Driveway, Detached, Garage, Paved, Two Spaces, Boat, RV Access/Parking
Garage Spaces 2.0
Garage Description 2.0
Fence Invisible, Partial
Pool None, Community
Community Features Boat Facilities, Common Grounds/Area, Clubhouse, Community Pool, Dock, Fitness, Golf, Lake, Playground, Park, Pond, Pool, Sports Field, Tennis Court(s), Trails/Paths
Amenities Available Management
Waterfront No
Water Access Desc Public
Roof Type Asphalt,Composition,Shingle
Porch Front Porch, Patio
Parking Type Driveway, Detached, Garage, Paved, Two Spaces, Boat, RV Access/Parking
Building
Story 2
Entry Level Two
Sewer Public Sewer
Water Public
Architectural Style Bungalow, Cape Cod, Cottage, Contemporary/Modern, Two Story
Level or Stories Two
New Construction No
Schools
Elementary Schools Stonehouse
Middle Schools Toano
High Schools Warhill
Others
HOA Name Association at Stonehouse
HOA Fee Include Association Management,Clubhouse,Common Areas,Maintenance Grounds,Pool(s),Security
Tax ID 05-1-06-0-0012
Ownership Fee Simple,Individuals
Security Features Security Guard
Financing Conventional
Read Less Info
Want to know what your home might be worth? Contact us for a FREE valuation!
Our team is ready to help you sell your home for the highest possible price ASAP
GET MORE INFORMATION




