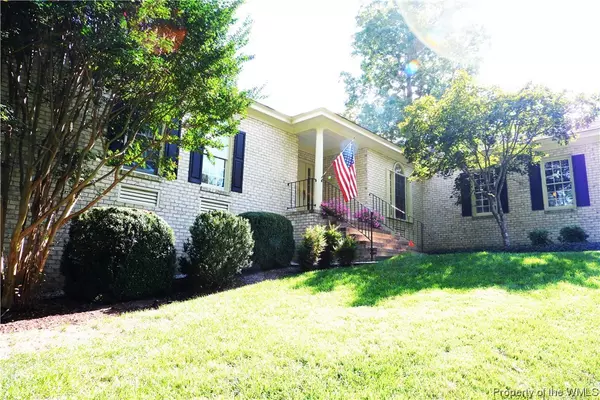Bought with Sherri Visser • Berkshire Hathaway HomeServices Towne Realty
For more information regarding the value of a property, please contact us for a free consultation.
Key Details
Sold Price $360,000
Property Type Single Family Home
Sub Type Detached
Listing Status Sold
Purchase Type For Sale
Square Footage 2,694 sqft
Price per Sqft $133
Subdivision Fords Colony
MLS Listing ID 1903830
Sold Date 05/05/20
Style Ranch
Bedrooms 3
Full Baths 2
Half Baths 1
HOA Fees $158/mo
HOA Y/N Yes
Year Built 1994
Annual Tax Amount $3,147
Tax Year 2019
Lot Size 0.460 Acres
Acres 0.46
Property Description
Welcome to this spacious brick one-story home. Located on a quiet cul-de-sac close to the News Road exit in Fords Colony. The large tile entry is open to the formal dining room. The kitchen has a large pantry and a center island with a breakfast bar that is open to the eat-in area. There is a bright sun room as well as the living room with a gas fireplace and 9 ft. ceilings throughout. A gracious master bedroom suite has large dressing room and a garden tub and tile shower. There is a partial basement area for a workshop that also has an exterior door and there is lots of under the house storage. Laundry room also has office space and there's a two-car garage. The Hot water heater was replaced in 2016, HVAC in 2015 and roof is 10 years old. Come see this lovely home!
Location
State VA
County James City Co.
Community Common Grounds/Area, Clubhouse, Golf, Gated, Playground, Pool, Tennis Court(S), Trails/Paths
Rooms
Basement Dirt Floor, Interior Entry, Partial
Interior
Interior Features Separate/Formal Dining Room, Double Vanity, Eat-in Kitchen, Garden Tub/Roman Tub, High Ceilings, Laminate Counters, Pantry, Window Treatments, Workshop
Heating Forced Air, Natural Gas
Cooling Central Air
Flooring Carpet, Tile, Wood
Fireplaces Number 1
Fireplaces Type Gas
Fireplace Yes
Appliance Dryer, Dishwasher, Electric Cooking, Disposal, Gas Water Heater, Microwave, Refrigerator, Washer
Exterior
Exterior Feature Paved Driveway
Garage Attached, Driveway, Garage, Garage Door Opener, Paved
Garage Spaces 2.0
Garage Description 2.0
Pool None, Community
Community Features Common Grounds/Area, Clubhouse, Golf, Gated, Playground, Pool, Tennis Court(s), Trails/Paths
Waterfront No
Water Access Desc Public
Roof Type Asphalt,Shingle
Porch Stoop
Parking Type Attached, Driveway, Garage, Garage Door Opener, Paved
Building
Story 1
Entry Level One
Sewer Public Sewer
Water Public
Architectural Style Ranch
Level or Stories One
New Construction No
Schools
Elementary Schools D. J. Montague
Middle Schools James Blair
High Schools Lafayette
Others
HOA Fee Include Association Management,Clubhouse,Common Areas,Pool(s),Road Maintenance,Snow Removal,Security
Tax ID 372040019
Ownership Fee Simple,Individuals
Security Features Gated Community,Smoke Detector(s),Security Guard
Financing Conventional
Read Less Info
Want to know what your home might be worth? Contact us for a FREE valuation!
Our team is ready to help you sell your home for the highest possible price ASAP
GET MORE INFORMATION




