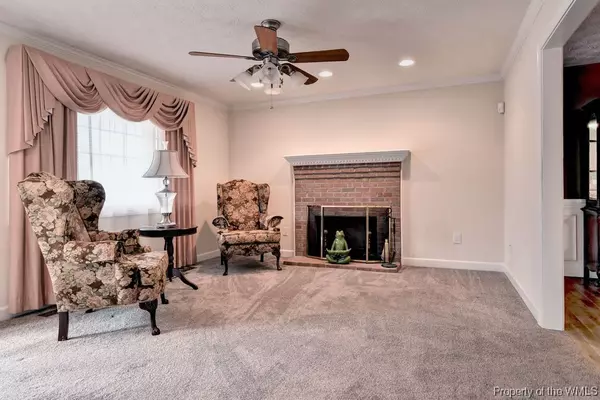Bought with Joshua Bowen • Jamestown Realty Group, LLC
For more information regarding the value of a property, please contact us for a free consultation.
Key Details
Sold Price $275,000
Property Type Single Family Home
Sub Type Detached
Listing Status Sold
Purchase Type For Sale
Square Footage 2,047 sqft
Price per Sqft $134
Subdivision Winston Terrace
MLS Listing ID 1900507
Sold Date 06/19/19
Style Ranch
Bedrooms 3
Full Baths 3
Construction Status Resale
HOA Y/N No
Year Built 1960
Annual Tax Amount $2,276
Tax Year 2018
Lot Size 0.300 Acres
Acres 0.3
Property Description
One level living and totally renovated. This impeccable home will WOW you the minute you enter the circular driveway. The cozy neighborhood beckons you to sit on the front porch rockers and relax. The living room features a beautiful brick fire place and opens up into the large kitchen and dining area. It has been completely renovated down to the studs and updated with beautiful cabinetry, granite counter tops and stainless steel appliances. The large master bedroom, full bathroom en-suite and huge walk in closet are tucked away on one end of the house to give you a private feel. On the other end of the house is a family room, which can be easily converted to bedroom 3 if needed, a 3rd full bathroom, laundry room and Storage. Master Bedroom # 2 upstairs is its own private spacious retreat with a sitting area and full bathroom en-suite. The over sized 2-car garage has a work bench and leaves plenty of room for storage. Over 1/4 of an acre of land, fenced back yard, huge shed w/electricity. New HVAC in 2016 and new appliances. Take in all that Williamsburg has to offer, Minutes to Historical CW, The College of W&M, Interstate, Shopping and Dining.
Location
State VA
County James City Co.
Interior
Interior Features Dining Area, Granite Counters, Pantry, Walk-In Closet(s)
Heating Forced Air, Natural Gas, Zoned
Cooling Central Air, Zoned
Flooring Carpet, Tile, Wood
Fireplaces Number 1
Fireplaces Type Wood Burning
Fireplace Yes
Appliance Double Oven, Dishwasher, Electric Water Heater, Disposal, Microwave, Range
Exterior
Exterior Feature Porch, Patio
Garage Circular Driveway, Garage Door Opener, Oversized, Two Spaces
Garage Spaces 2.5
Garage Description 2.5
Fence Back Yard
Pool None
Waterfront No
Water Access Desc Public
Roof Type Asphalt,Shingle
Porch Front Porch, Patio, Porch
Parking Type Circular Driveway, Garage Door Opener, Oversized, Two Spaces
Building
Story 1
Entry Level One
Sewer Public Sewer
Water Public
Architectural Style Ranch
Level or Stories One
Additional Building Shed(s)
New Construction No
Construction Status Resale
Schools
Elementary Schools Laurel Lane
Middle Schools Berkeley
High Schools Lafayette
Others
Tax ID 48-1-10-0-0034
Ownership Fee Simple,Individuals
Financing VA
Read Less Info
Want to know what your home might be worth? Contact us for a FREE valuation!
Our team is ready to help you sell your home for the highest possible price ASAP
GET MORE INFORMATION




