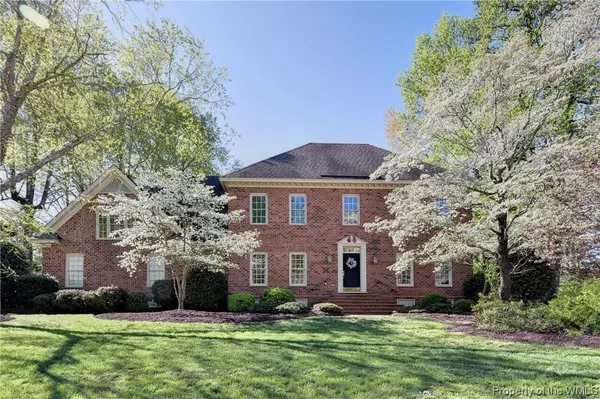Bought with Shelley Sheehe • Liz Moore & Associates-2
For more information regarding the value of a property, please contact us for a free consultation.
Key Details
Sold Price $600,000
Property Type Single Family Home
Sub Type Detached
Listing Status Sold
Purchase Type For Sale
Square Footage 3,550 sqft
Price per Sqft $169
Subdivision Kingsmill
MLS Listing ID 1901614
Sold Date 06/25/19
Style Colonial,Two Story
Bedrooms 4
Full Baths 2
Half Baths 1
HOA Fees $178/mo
HOA Y/N Yes
Year Built 1996
Annual Tax Amount $5,299
Tax Year 2019
Lot Size 0.450 Acres
Acres 0.45
Property Description
KINGSMILL BEAUTY PRICED TO SELL!!! Enter the private, fenced backyard and enjoy the Trex Deck overlooking the pond with waterfall, playset and mature plantings. Situated on Kingsmill's most picturesque street, this brick home offers timeless appeal and quality throughout including oak hardwood floors, 1st floor private Office or Living Room, white Kitchen with GE Monogram Advantium oven, gas cooktop and island open to Family Room with gas fireplace and Sunroom overlooking nature, 4 Bedrooms, large Bonus Room (or 5th Bedroom) with built ins, ample floored storage and so much more! What a great opportunity to purchase a quality custom built home and take advantage of the the unmatched amenities that Kingsmill offers including 3 pools (1 one block away), tennis courts, miles of paved trails, multiple parks, ponds for fishing or kayaking, 2 Clubhouses, neighborhood clubs and events and the majestic James River!
Location
State VA
County James City Co.
Community Basketball Court, Beach, Boat Facilities, Clubhouse, Golf, Gated, Lake, Marina, Other, Playground, Park, Pond, Pool, Sports Field, Tennis Court(S), Trails/Paths
Rooms
Basement Crawl Space
Ensuite Laundry Washer Hookup, Dryer Hookup
Interior
Interior Features Attic, Bookcases, Built-in Features, Bay Window, Ceiling Fan(s), Separate/Formal Dining Room, Double Vanity, Eat-in Kitchen, French Door(s)/Atrium Door(s), Granite Counters, High Ceilings, Kitchen Island, Other, Pantry, Recessed Lighting, Walk-In Closet(s), Window Treatments
Laundry Location Washer Hookup,Dryer Hookup
Heating Electric, Forced Air, Heat Pump, Natural Gas, Zoned
Cooling Central Air, Zoned, Attic Fan
Flooring Stone, Tile, Wood
Fireplaces Number 1
Fireplaces Type Gas
Fireplace Yes
Appliance Built-In Oven, Double Oven, Dishwasher, Gas Cooking, Disposal, Gas Water Heater, Microwave, Range, Refrigerator
Laundry Washer Hookup, Dryer Hookup
Exterior
Exterior Feature Deck, Sprinkler/Irrigation, Play Structure, Porch, Paved Driveway
Garage Attached, Driveway, Garage, Paved, Garage Faces Rear, Two Spaces, Boat, RV Access/Parking
Garage Spaces 2.0
Garage Description 2.0
Fence Back Yard, Picket
Pool None, Community
Community Features Basketball Court, Beach, Boat Facilities, Clubhouse, Golf, Gated, Lake, Marina, Other, Playground, Park, Pond, Pool, Sports Field, Tennis Court(s), Trails/Paths
Waterfront No
Water Access Desc Public
Roof Type Asphalt,Shingle,Wood
Porch Rear Porch, Deck
Parking Type Attached, Driveway, Garage, Paved, Garage Faces Rear, Two Spaces, Boat, RV Access/Parking
Building
Story 2
Entry Level Two
Sewer Public Sewer
Water Public
Architectural Style Colonial, Two Story
Level or Stories Two
New Construction No
Schools
Elementary Schools James River
Middle Schools Berkeley
High Schools Jamestown
Others
HOA Name KCSA
HOA Fee Include Association Management,Clubhouse,Common Areas,Pool(s),Recreation Facilities,Road Maintenance,Snow Removal,Security,Trash
Tax ID 51-3-04-0-0020
Ownership Fee Simple,Individuals
Security Features Gated Community,Smoke Detector(s),Security Guard
Financing Conventional
Read Less Info
Want to know what your home might be worth? Contact us for a FREE valuation!
Our team is ready to help you sell your home for the highest possible price ASAP
GET MORE INFORMATION




